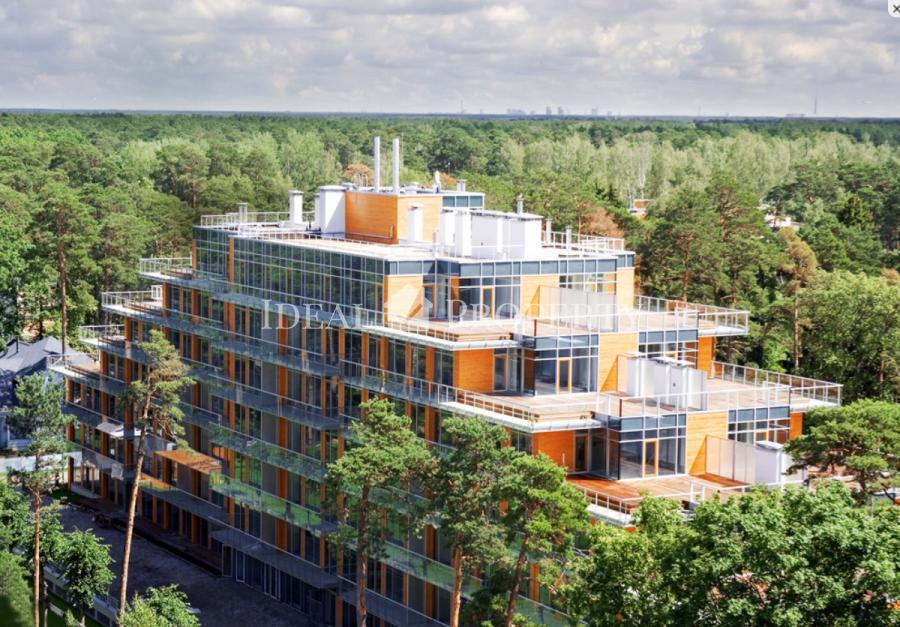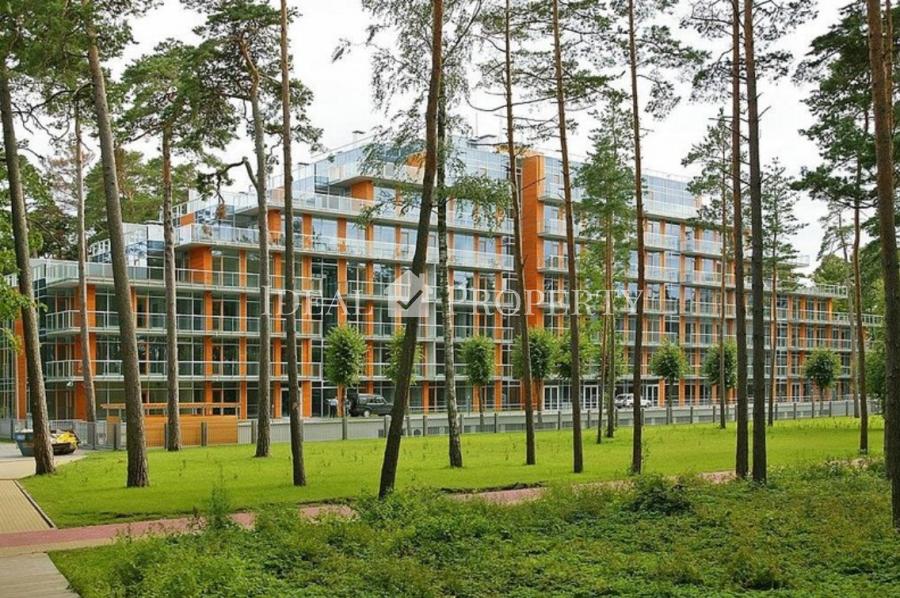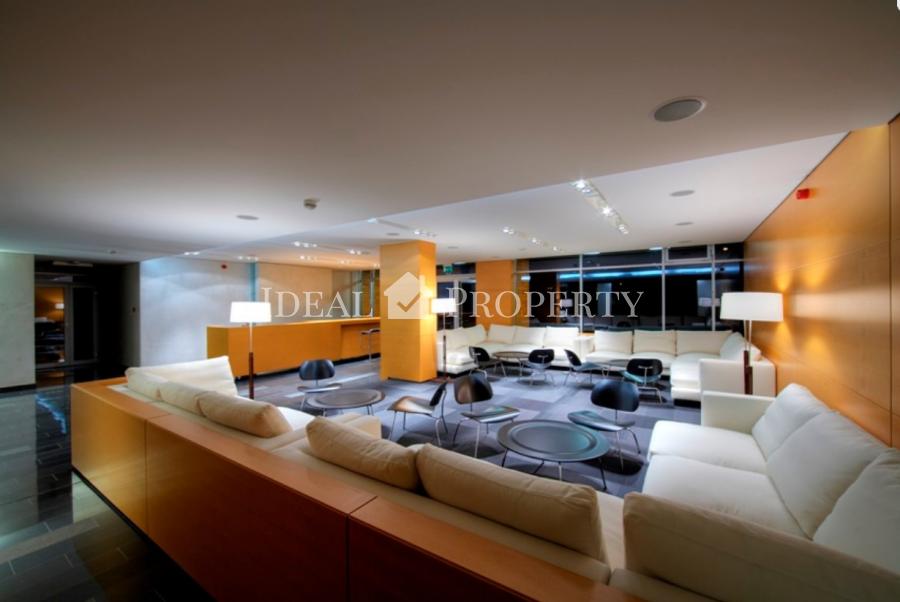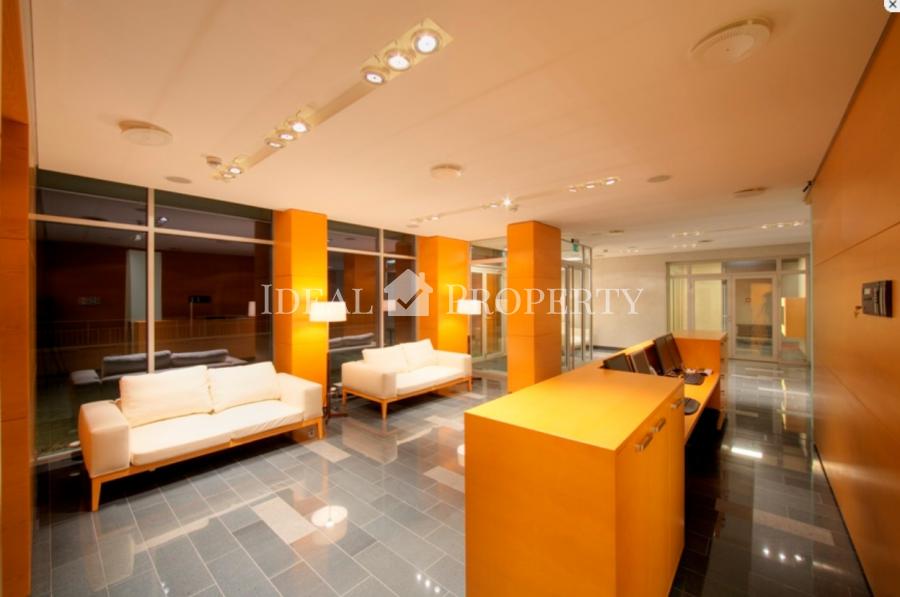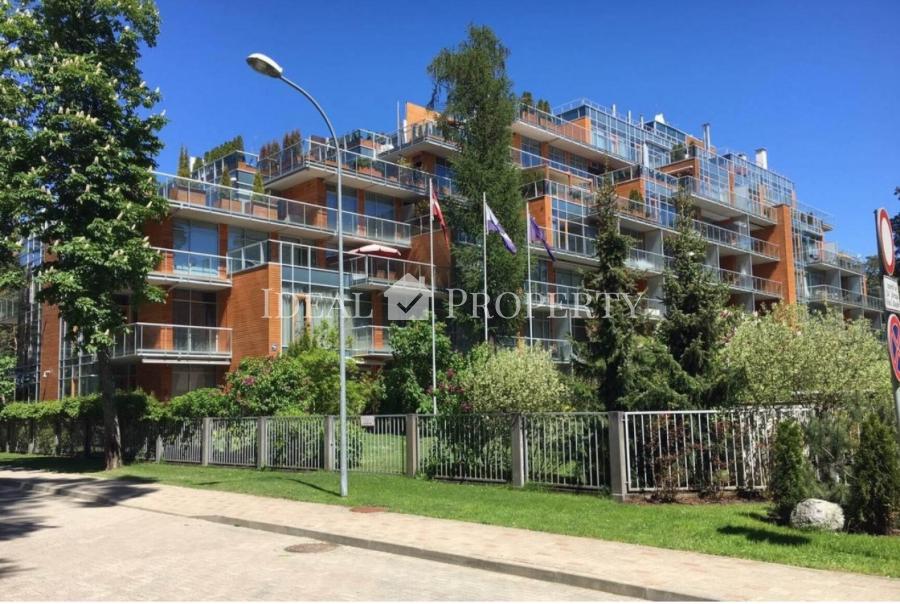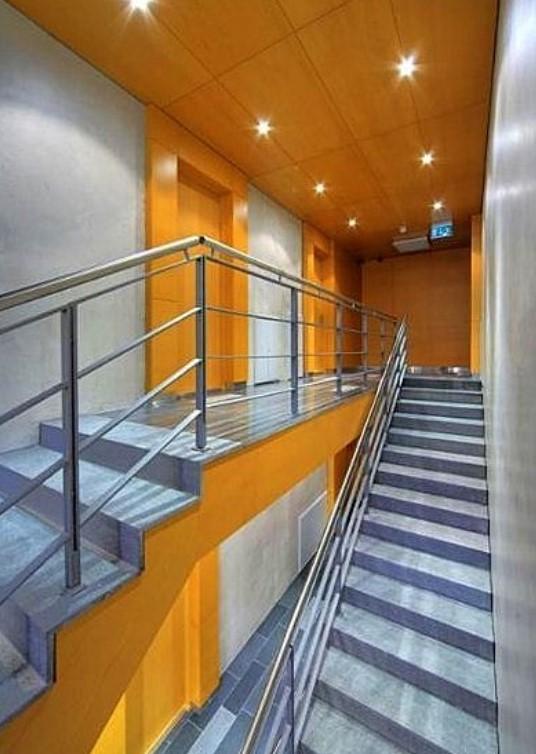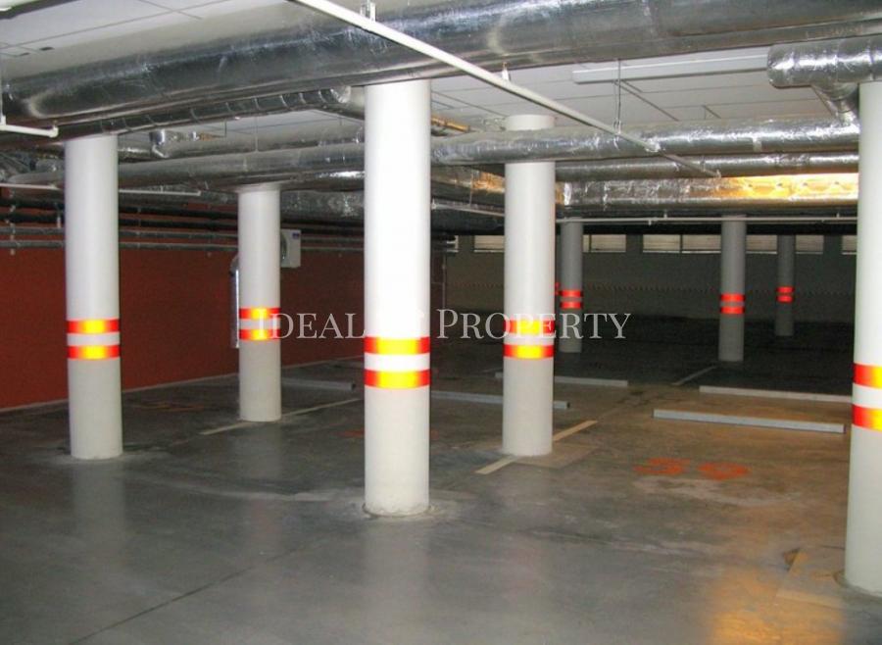JURMALA WAVE
The holiday House „Jurmalas Vilnis” is located in the center of Jurmala, at Dzintari station, in the very beginning of the Dzintari Avenue. The location of the House is unique due to several reasons: 1. Sand dune: the House is built in dunes, behind which the central beach is situated. There are many deciduous and conifer trees, with strong domination of pines. The view to the sea is opening starting with the 4th floor. 2. Center of the city: the House is located in the direct proximity to the center of Jurmala. The pedestrian street Yomas and «Dzintari» concert hall are only a few minutes walk away. 3. Developed infrastructure: next to the House there are all the main components of local infrastructure necessary for comfortable living – shop, restaurants, and sport and fitness centers. In its location the holiday House „Jurmalas Vilnis” doesn’t have substitutes among the new projects of Jurmala. The building was initially planned as a holiday House that combined advantages of living in separate privately owned apartments with a possibility to get a wide spectrum of services that ensure maximum comfort of living. Strong requirements towards planning of the public-usage facilities and availability of highly trained staff are fulfilled. The concept of the House is such that life in the House continues even outside the apartments. Part of the hall on the ground floor is used as a café, where one can order coffee and light snacks. In the hall there is also a special room equipped with computers and office equipment necessary for work. In the outside yard a wide well-kept territory (4 600 m2) allows to walk and relax without leaving the territory of the House. The building is of an open terraced type. Its pyramidal structure is organically integrated into the surrounding landscape. It is accompanied by a cascade of big green terraces, symmetrically descending from 8th to 4th floors. The glass facade adds lightness and makes inside rooms brighter and more spacious. The warm accent of wooden decorations adds a feeling of cosines to the facade. There are eight floors in the building, with boiler-room located on the top 8th floor. The apartments are located up from 1st to 7th floors. The parking space and storage facilities for resident’s belongings are set on the underground floor. Quite a large space is allowed for public use. A hall on the ground floor takes up to 239 m2. The constructional solutions of the House include massive base of reinforced concrete, driven piles, and carcass built of columns of reinforced concrete with solid reinforced concrete covering. Outside walls of apartments are made out of fiber blocks. The room separating walls are made of double plastered KNAUF plates with increased sound and thermal protection. The glass facade of the House is constructed from panoramic glass packets from double SUN-GUARD HP Light Blue 63 glass. Spaces between the glass plates are filled with argon gas. Width of one glass is 6 mm, glass packet – 26 mm. Glass packets are attached to columns and coverings with custom made aluminum SCHÜCO frames. The basic characteristics of the facade: thermal protection 1.5 W/kv.m K, sound protection – 34 Rw, transparency – 65%. The glass facade in comparison to the standard solutions provides more light, view, and a feeling of more free space inside the apartments. The building is connected to the water and canalization systems of the city. For additional purification of water that comes from city water supply the system of triple filtration is installed. Heating and water boiling is provided by autonomous gas boiler-room with two boilers WOLF MK-2. Air conditioning in the House is supported by two water conditioners-chillers BLUEBOX BETA 2002. The cooled air is supplied in the living facilities through the panels installed in every room. The House is provided with air-ejectors on the roof and in the basement. In the living quarters additional system of compulsory ventilation AMALVA is provided. In the basement of the building 3 two-shift ventilators SYSTEMAIR DVV 630D4 ensure the extraction of smoke and exhaustions. The second shift starts up automatically in case of fire. Four panoramic elevators OTIS are ensuring the communication between the underground parking and floors. Elevator cabins are panelled with steel plates and wood. Back walls of the cabins and elevator shafts are made of glass, providing view on the surroundings. The House has the largest adjacent surrounding territory among all residential projects in Jurmala with a total area of 4 600 m2. A lot of pines and broad-leaved trees create a closed park zone. The territory is planted with ornamental plants that include more than 50 plant types and grass. Walking paths, places for rest and children’s ground are also set up on the territory of the House. All the paths and spur tracks are paved with stone plated that are lighted during the night. There is an outside parking with 20 lots on the back yard. The inner territory of the House is fenced out along the whole perimeter. Entrance to the inner territory is done through gates and wickets using the chip cards and distant remote controllers that open the gates. In the central hall of the House there is a reception. Administrators are ready to perform tasks given by residents such as ticket reservation, document formatting, calling a taxi, as well as solving problems with technical support of the building. At the resident’s request administrators will serve coffee, light snacks, and drinks to part of the hall where the café is located. The chambermaid service is responsible for cleaning the apartments. Residents also have a possibility to use laundry services with a return delivery that are provided in the House. A professional gardener maintains the surrounding territory and terraces that are adjacent to the apartments on the upper levels. All the building personnel is required to wear uniform while on duty. The building and surrounding territory are under surveillance of 45 video cameras. The residents of the House can access the territory using special devices (chip-cards, distant remote controllers). In any other case an identification of the visitor is performed. There is always a guard on duty on a twenty-four hour basis. In addition to that, the building is connected to the mainframe of the security firm, enabling security patrol arrival in case of a security breach. The underground floor and rooms for general use are equipped with fire-preventing system (sprinkling system with sound alarm and signal to the mainframe of security firm).
-
Excluzive
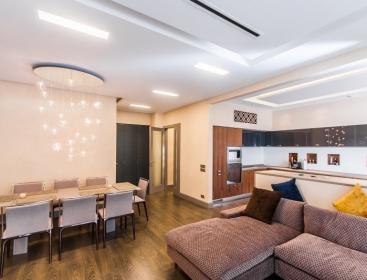
Еxclusive 2 bedroom apartment in residen...
Jurmala / Dzintari / Dzintaru prospektsRooms: 4Floor: 1/3Area: 138 м²ID 10881 450 000 EUR -
Excluzive
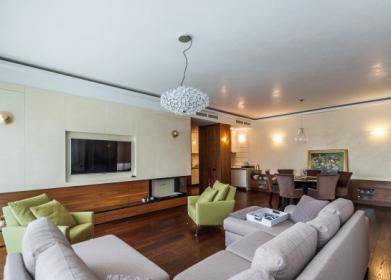
Beautiful apartment in the project Jūrma...
Jurmala / Dzintari / Dzintaru prospektsRooms: 3Floor: 6/8Area: 173 м²ID 10901 280 000 EUR -
Excluzive
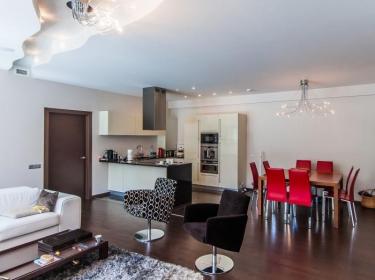
An exclusive 3 bedroom apartment in new ...
Jurmala / Dzintari / Dzintaru prospektsRooms: 4Floor: 3/8Area: 199,9 м²ID 10911 400 000 EUR -
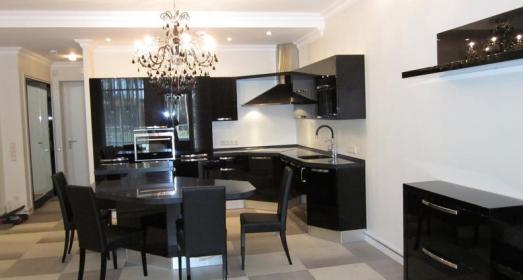
Beautiful apartment in Jurmala, 50 m fro...
Jurmala / Dzintari / Dzintaru prospektsRooms: 2Floor: 1/5Area: 90 м²ID 191722 000 EUR -
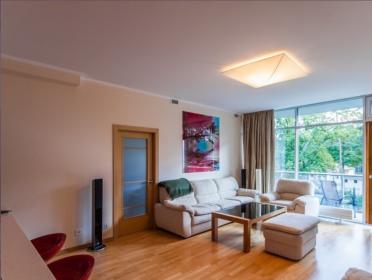
Luxury apartment in Jurmala, 50 meters f...
Jurmala / Dzintari / Dzintaru prospektsRooms: 2Floor: 4/7Area: 82 м²ID 19182 000 EUR -
Excluzive
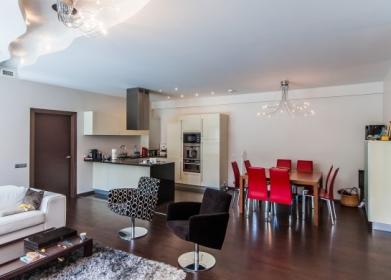
For sale Luxury apartment in Dzintari in...
Jurmala / Dzintari / Dzintaru prospektsRooms: 3Floor: 3/7Area: 139 м²ID 19451 400 000 EUR -
Excluzive
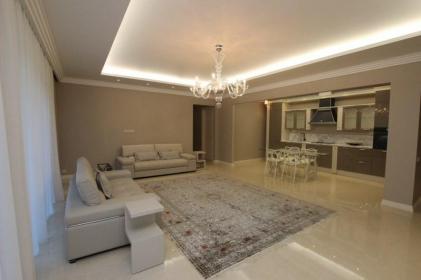
For sale modern apartment on the 1-st fl...
Jurmala / Dzintari / Dzintaru prospektsRooms: 3Floor: 1/7Area: 148.5 м²ID 2280980 000 EUR -
Excluzive
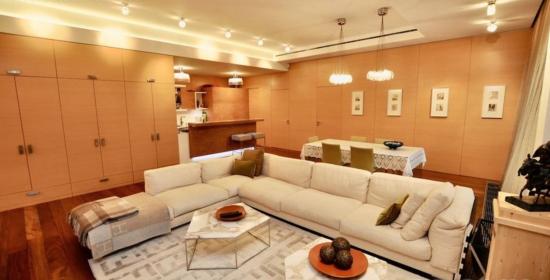
Еxclusive 4room apartment in residential...
Jurmala / Dzintari / Dzintaru prospektsRooms: 4Floor: 2/3Area: 152 м²ID 37944 000 EUR
Contact person

