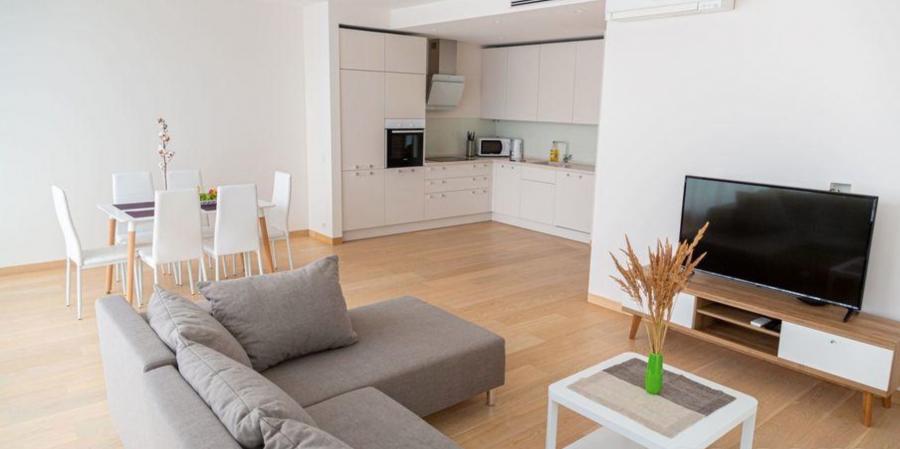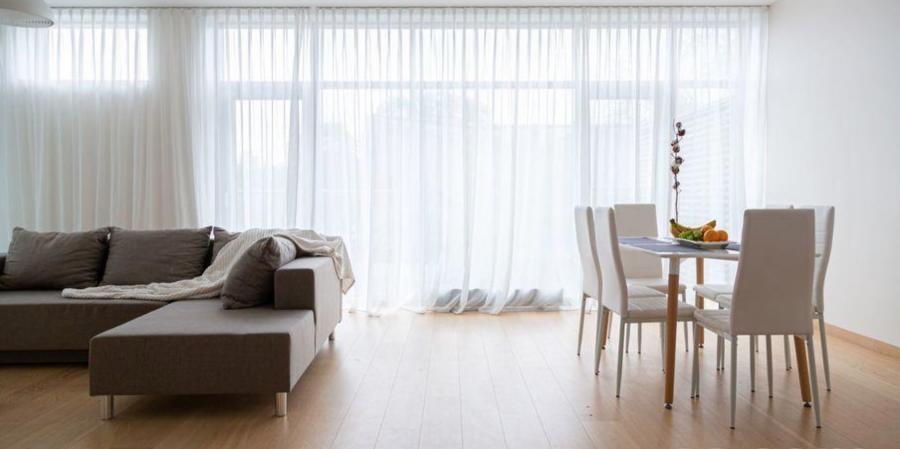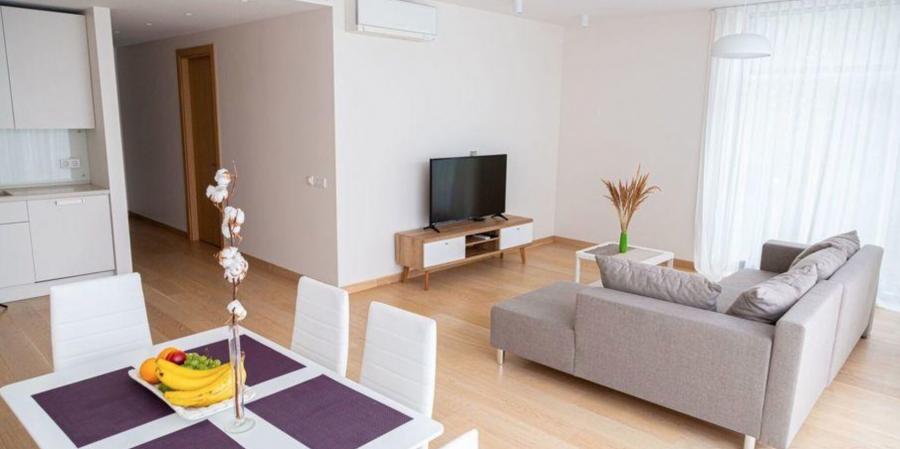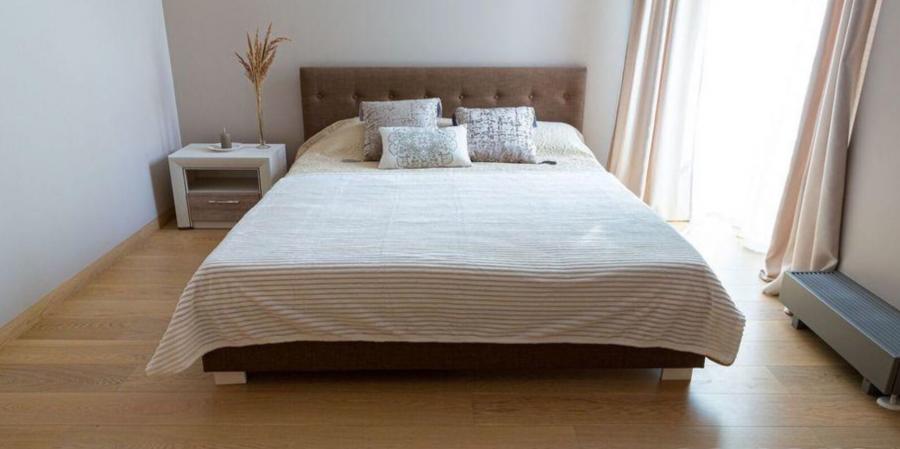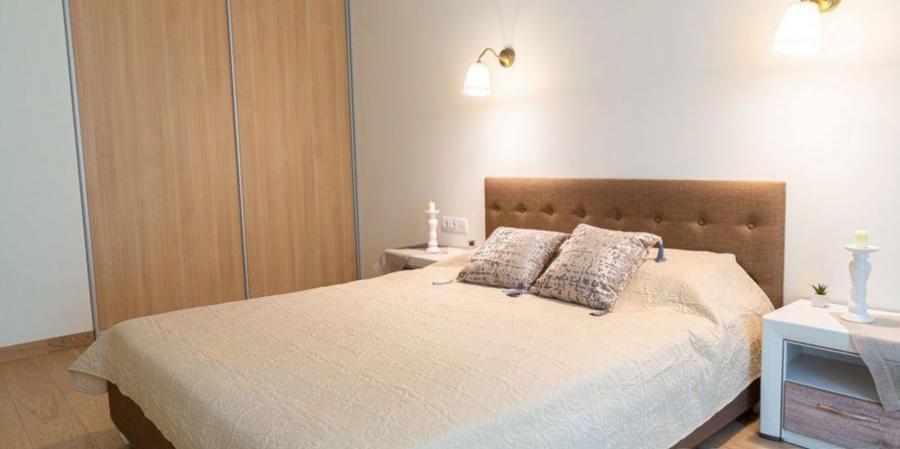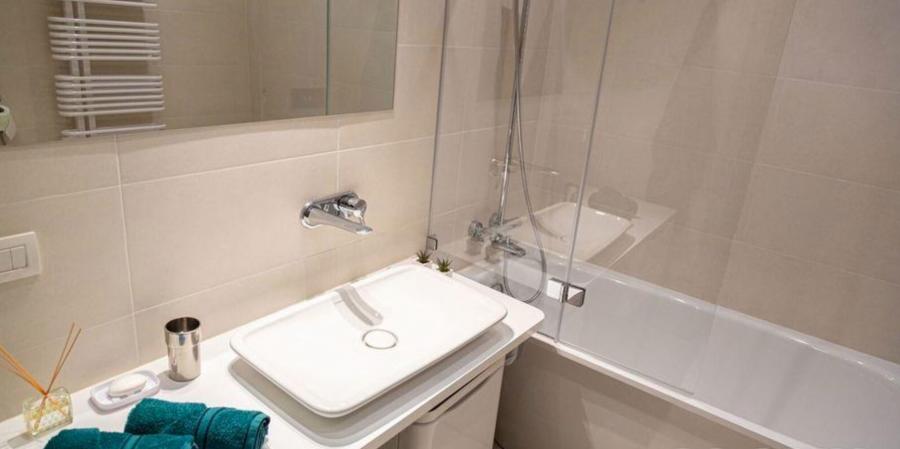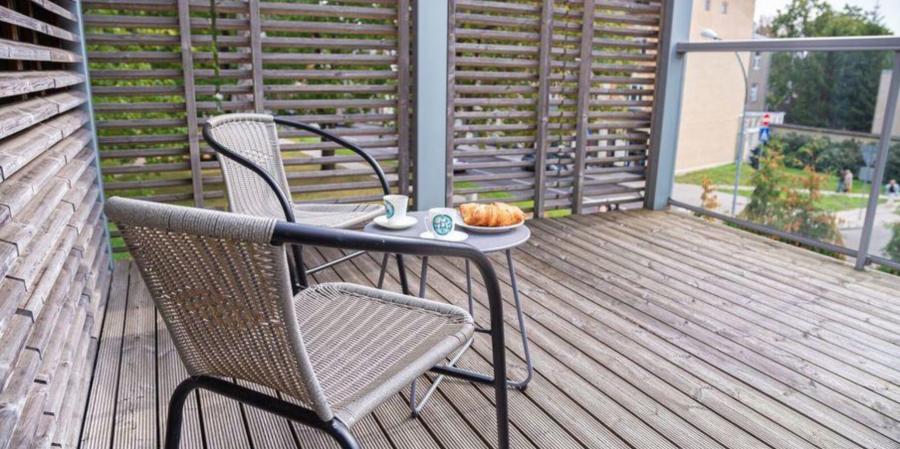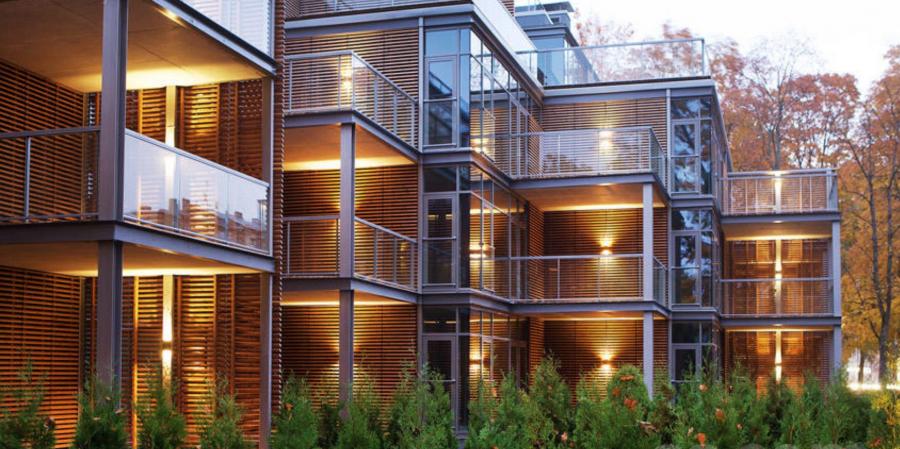We offer for sale apartment in the new complex Vivaldi Platinum.
About object
Description of terrain
The residential complex Vivaldi Platinum is located in the oldest part of Jūrmala resort Dubulti. A walk from the residence to the centre of Jūrmala city takes 15 minutes and the sea is located at a 5 minutes walk from the residence.
Building description
Scandinavian and Latvian building materials were used for the construction of the house. Rockwool was used for heat insulation. This is a "breathing" material which ensures the circulation of air and infiltration, which, in turn, allows to avoid the accumulation of humidity in the structures. Two layers of rockwool have been used as heat insulation of the envelope walls, i.e. the facade rockwool which is 120 mm thick and the antiwind rockwool which is 30 mm thick. The external finish of the house is made of Canadian pine. The thermally treated wood has no heat conductivity and therefore it is excellently suitable for the finish of the envelope walls. Regular lubrication ensures resistance to the environmental impact and the elegant appearance for many years. The boards are coated with "Caparol" oil. Also terrace floors have wooden finish. Glass plays an important role in the project - the most part of the facade is made of this material. Glass facades are made of the aluminium system "Schuco" and double triple glass blocks 6+4+4. All the facade glass is hardened. Railings of terraces are made of triplex glass. Two "Schindler" elevators have been installed in the house. The walls of lift wells are transparent and made of hardened triplex glass 4+4. The parking gate and the underground parking barrier have a remote control system and can be opened by using a remote control. There is a video communication device at each staircase and in each apartment. There is a gas fired boiler in the basement of the house. Heat and water consumption metering is done remotely by using a radio controlled meter, the meter readings will be sent to your e-mail. Also individual meters of all the apartments are located in the basement. The designed voltage for every apartment is 25 amps. The floor in each apartment consists of a layer of rockwool and dry concrete which provides both heat insulation and also special noise insulation. The partition walls between apartments are constructed from ceramsite - concrete blocks with the thickness of 200 mm and the density of 5 MPA.
Description of land
There is a well cared garden on the land plot around the house where you can spend some time with friends or read a book or walk with your children. A gardener is taking care of the garden at all times. There is a playground located in an enfenced area near the house. Swings, a sandpit and other gadgets for children will provide joy to the younger members of your family and a couple of minutes of calmness to you.
Description
The residential complex is located in the historical part of the resort of Jurmala – Dubulti. From the residence to the sea – only 3 minutes of walk.
Apartments are oriented to several cardinal points. In addition, the house is built so that the old oaks growing on the land are preserved. Terraces are located on the south side of the house and separated by blinds, which allows you to enjoy a leisurely Sunday breakfast.
For families with children, an indoor playground is available, located on the sea side, away from the carriageway.
The parking lot for personal transport of residents is underground. From the parking lot, residents immediately get to their floor with an elevator; the entrance to the underground parking is thought out and convenient.
For each apartment in the basement there is a pantry for bicycles, air mattresses, golf clubs and other seasonal or large items that need to be stored somewhere.
The area around the house is surrounded by a fence and completely closed, and also is under constant video surveillance.
Living area 125 m2
Terrace 14 m2
Information
Price
Services:
- Elevator
- Internet
- TV
- Parking
- Alarm system
- Watchguard
- Terrace / Balcony
- Intercom
Communication:
- Газовое отопление
- Municipal sewage
- Municipal water
Contact person

Ilona Gorenko
Head of Real Estate Department Ideal Property +37126176578 WhatsApp Viber ilona@idealproperty.lvAsk a question
Other real estate offers. Dubulti.
- We offer you for a comfortable life by the sea a new, spacious and elegant house in Jurmala, on the first line from the sea. (Dubulti , Ligatnes)
- Three-level apartment in Jurmala, 100 meters from the sea - Dubulti. (Dubulti , Dubultu prospekts)
- We offer for sale a beautiful private house in Dubulti on the sea side. (Dubulti , Dubultu prospekts)
- Apartment for rent for the summer in Jurmala (Dubulti , Dubultu prospekts)
- We offer for summer rent a private house in Dubulti (Dubulti , Juglas)
