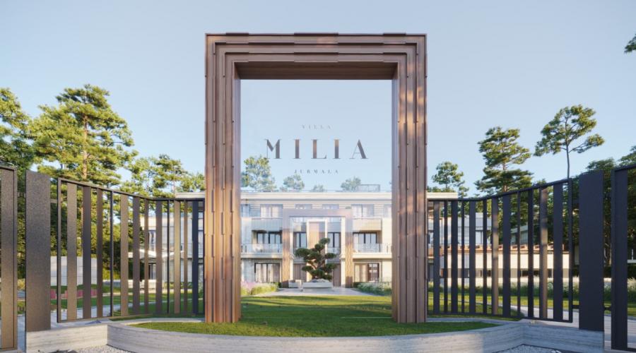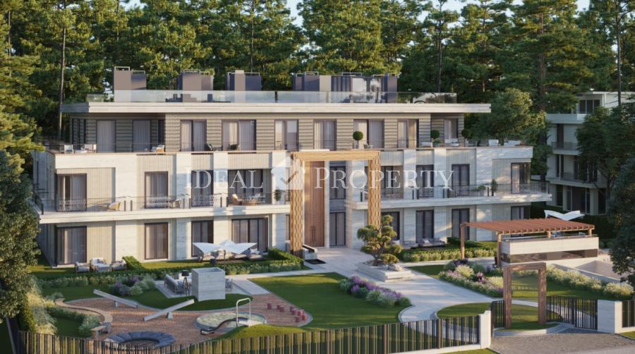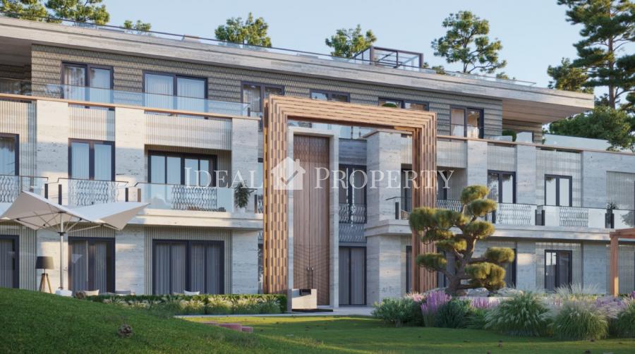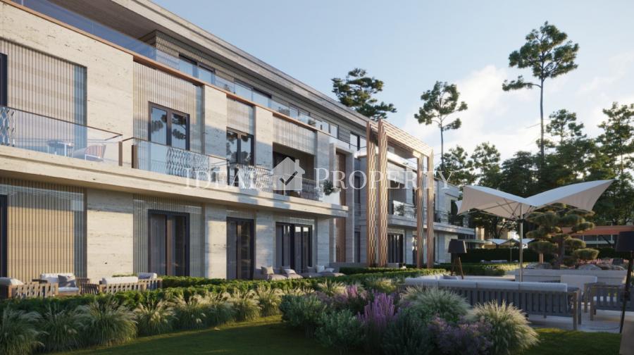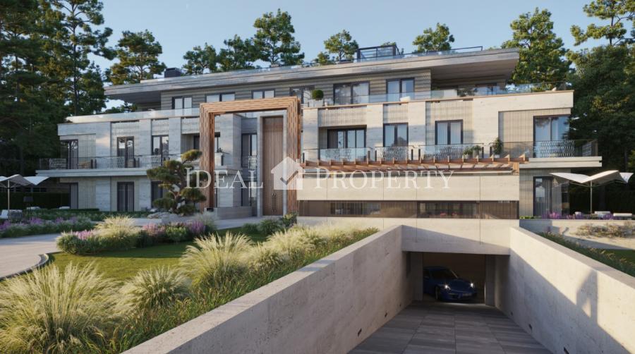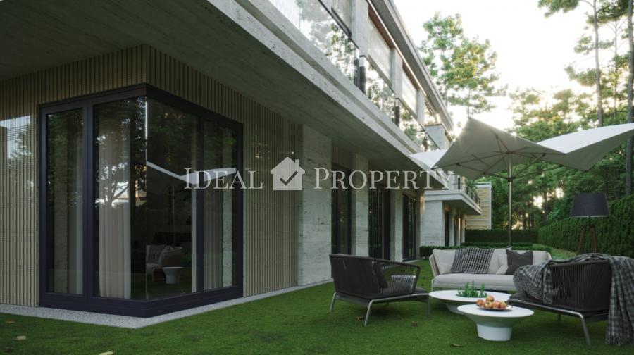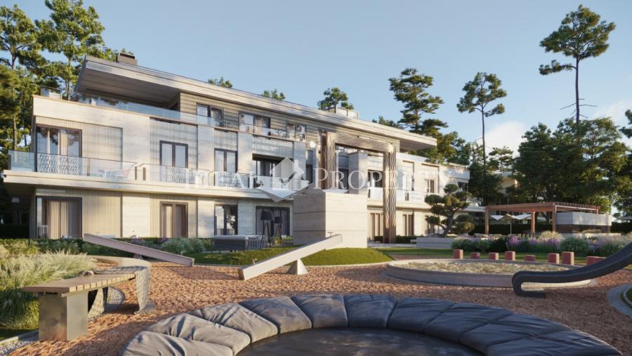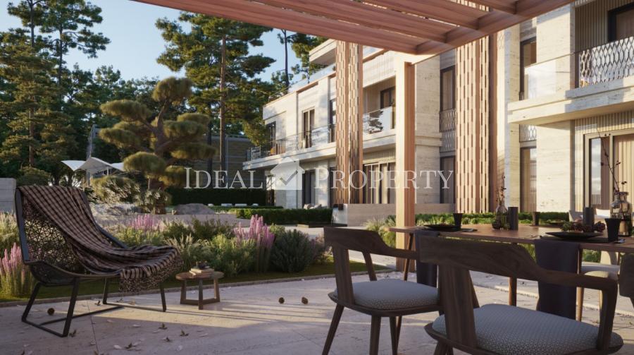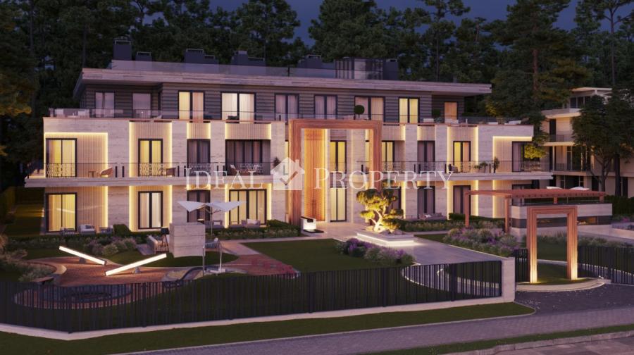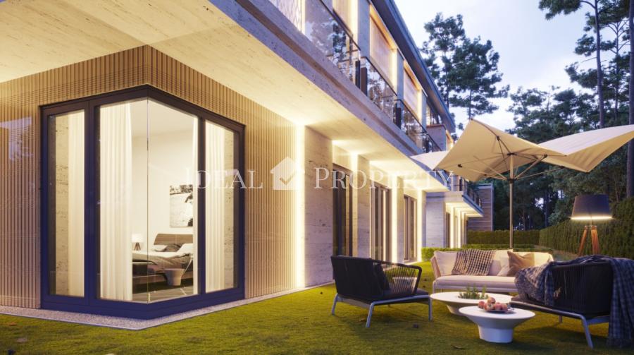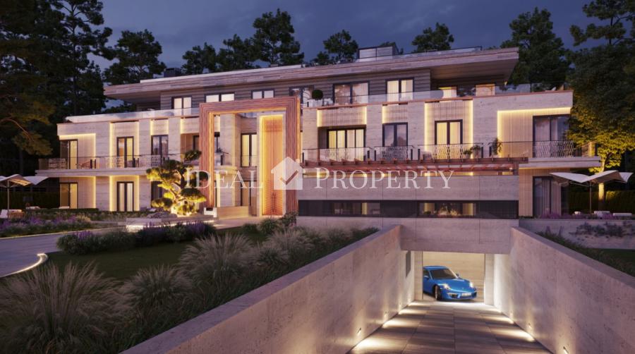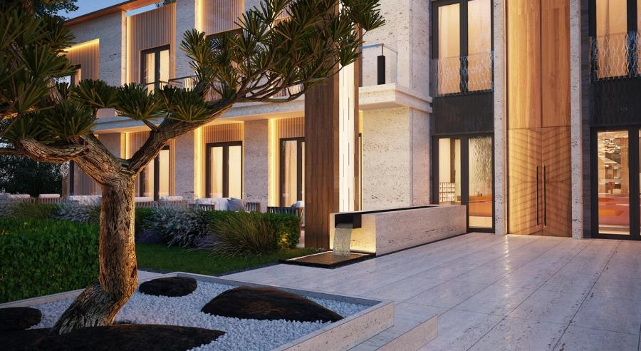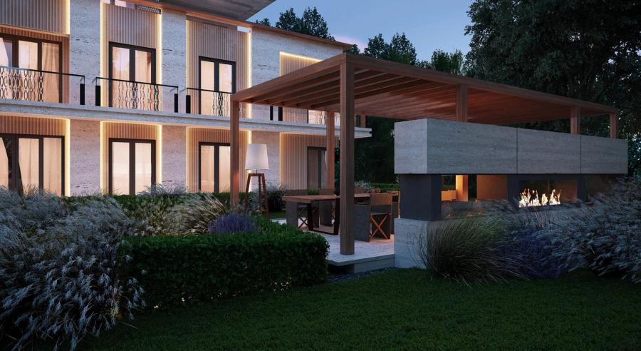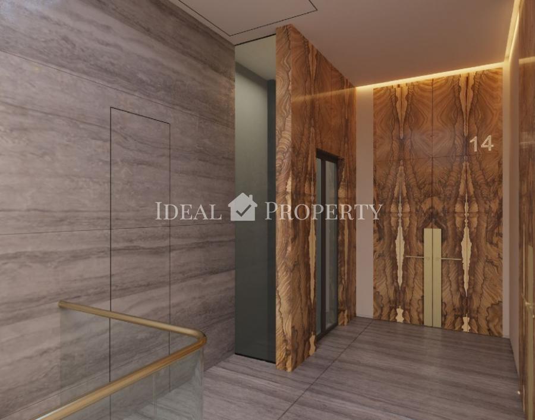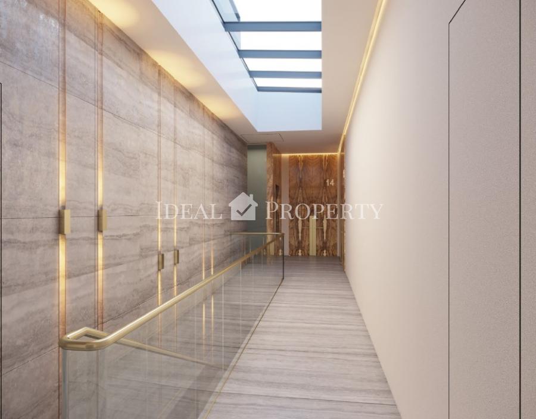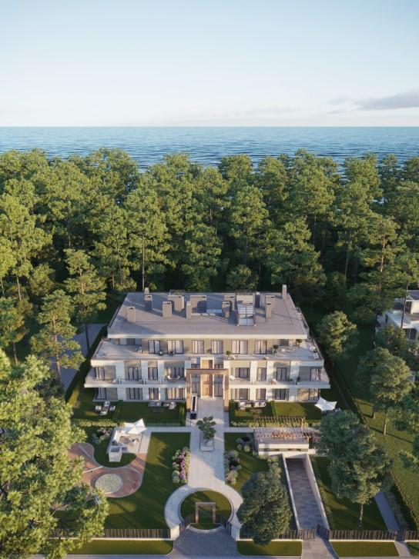VILLA MILIA
Architectural concept is graceful, artistic blend of the last great style-sophisticated Art Deco and concise functionalism popular in the Jurmala of 30ies of the last century. Latest technologies were used when designing the project, the most qualitative natural building and interior materials – fine woods and marble in the interior, blacksmithed components on the façade. The central axis of the entire composition is the lone bonsai located directly in front of the main entrance. Its elegance is underlined by a double arch, like the gates of time, framing the passage to the building. Nine-meter door opening is made of specially treated Japanese pine. Subtle play of colors and halftones create two major basic façade materials, the noble granite of the Jurmala´s sand beach´s color and two kinds of fine grain mosaic – creamy golden and light grey same as the cool waves of the Baltic. Special faceted carving on the glass panels fencing the balconies is giving the building lightness and spectacular shine. Small waterfall running in front of the entrance is wrapping into the quiet sound of the falling water, calming and tuning to the philosophical mood. According to the wise ancient teaching of Feng Shui, falling inflowing water brings prosperity and richness to the house.
Interior
Interior finish of the public spaces of the Villa Milia also is made using rare expensive materials. In the hall´s premises it is a silver travertine, which is also sometimes called a young marble. On its bright, gentle background, the doors stand out in an overwhelmingly effective manner (the entrance height of the apartments is 2.4 meters), and the Cirikota panels, out of very solid timber that features a breath-taking pattern. Multitude of the light sources from an eye-catching chandelier to a soft lighting of the walls and apartment numbers makes the objects and details voluminous, widening he space.
Location
Location of the project is the key element of any real estate project and Villa Milia has a special one. Villa Milia is located at: Dzintaru Avenue, Jurmala, Latvia, (hereinafter referred to as the Project). Dzintaru Avenue is the Golden Mile, the area of exclusive private villas and luxury houses-buildings. Luxury building creates a special social environment with its security, tranquility and respectability. Dzintaru Avenue is the Centre of Jurmala, at the same time, the project is in the first line, away from the noise. Only the dune area of 100 meters separates the project territory from the sea. Walk to the sea only takes a minute, and 3-minute walk to the legendary Jurmala Park. Next door is the restaurant of the Light House hotel, in 5 minutes the Dzintari Concert Hall and the central pedestrian Jomas Street. In a 10-minute drive, the largest shopping center in Jurmala with a Rimi supermarket and Livu Aquapark is located.
Club project Villa Milia (total 15 apartments) is a sample collection of real estate, such projects are out of competition, out of the market, they are always in demand and always in price. By buying an apartment in the Villa Milia, the owner enters into the LEGEND.club and enjoys all the privileges and options the quarter´s infrastructure: SPA with a cardio gym, Pilates and yoga, Memories restaurant and Legend.Beach beach club. Villa Milia is positioned as a continuation of the LEGEND. quarter, with the same philosophy, concept and quality requirements, In the house, there are only three (!) floors, unlike those conventional newly built projects in Jurmala. Due to this, the height of the ceilings on the first two floors is 3.50 meters, and of the last, third floor it is 3.80 m. The original project includes 15 apartments, although potential owners at an early stage of construction can take advantage of the opportunity of replanning by combining the apartments. Option for the apartments of the first floors is an option to administer an area ranging from 50 to 150 meters, in their turn, the benefit of the penthouses is the roof with a marquise, allowing one to indulge to relaxation at the nature, almost without leaving home.
-
Sold
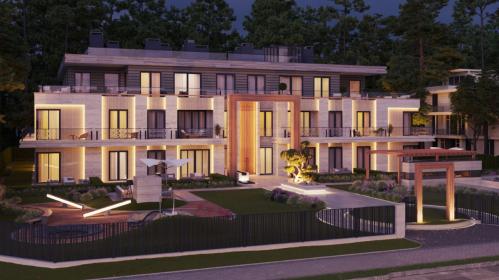
For sale is offering a new exclusive ap...
Jurmala / Dzintari / Dzintaru prospektsRooms: 3Floor: 2/3Area: 122,80 м²ID 3330833 660 EUR -
Sold
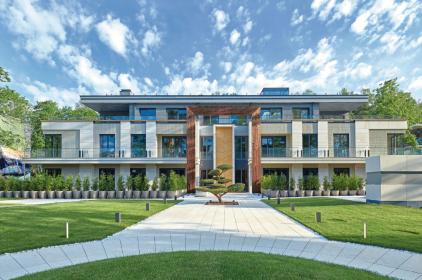
For sale is offering a new exclusive ap...
Jurmala / Dzintari / Dzintaru prospektsRooms: 4Floor: 1/3Area: 147,6 м²ID 3958697 897 EUR -
Excluzive
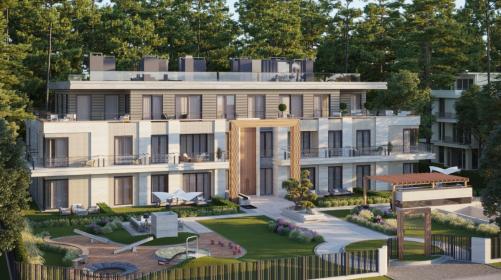
For sale is offering a new exclusive ap...
Jurmala / Dzintari / Dzintaru prospektsRooms: 4Floor: 1/3Area: 150,6 м²ID 33361 130 000 EUR -
Excluzive
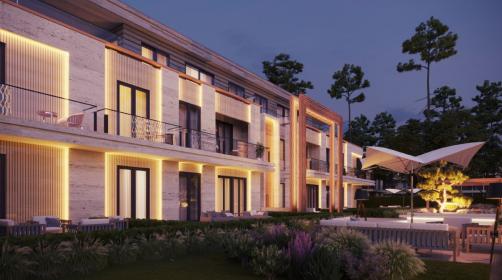
For sale is offering a new exclusive ap...
Jurmala / Dzintari / Dzintaru prospektsRooms: 4Floor: 2/3Area: 142,6 м²ID 3337994 000 EUR
Contact person

