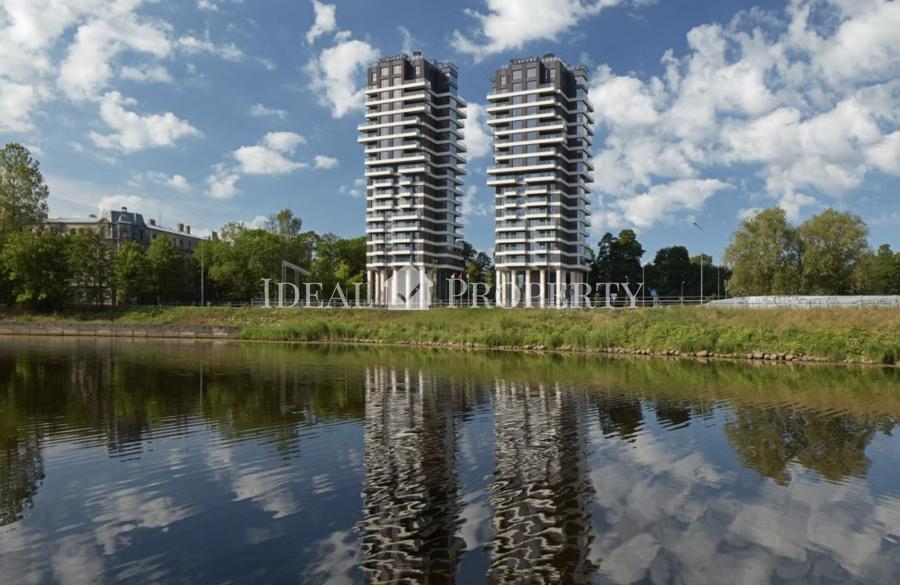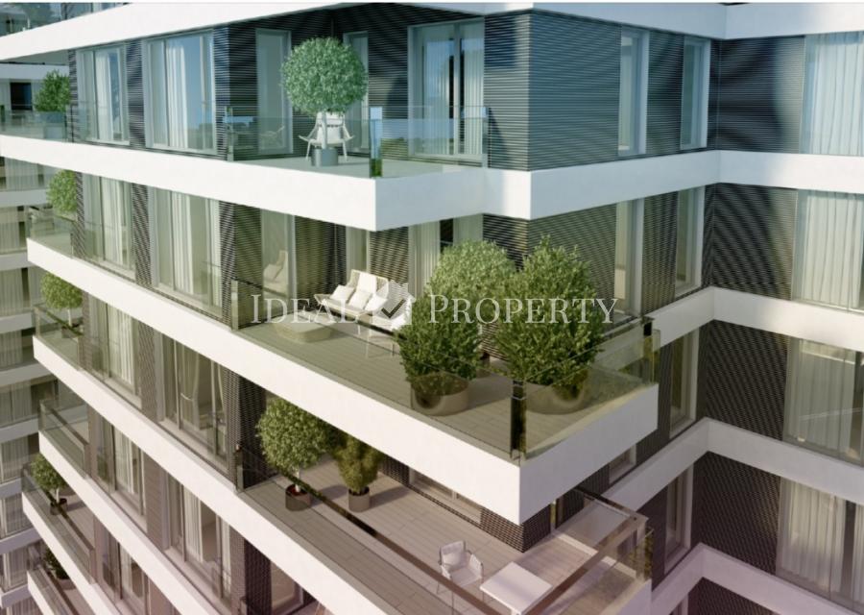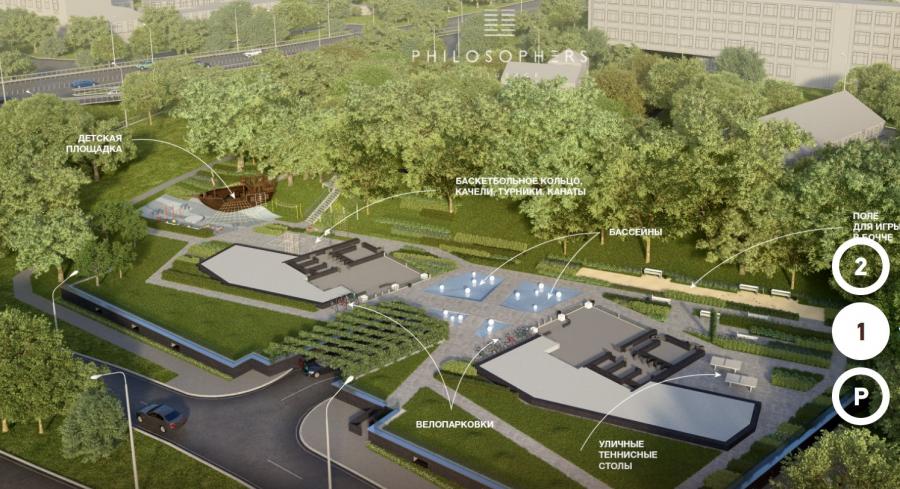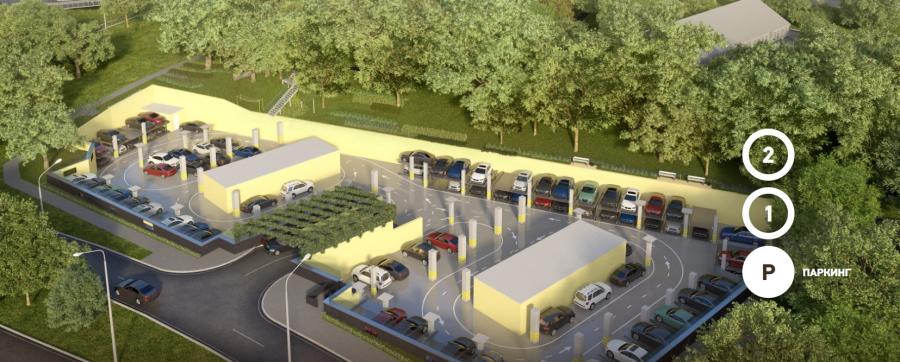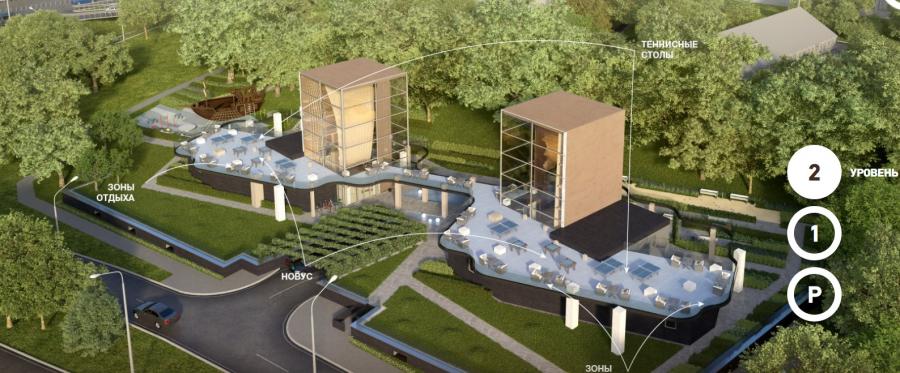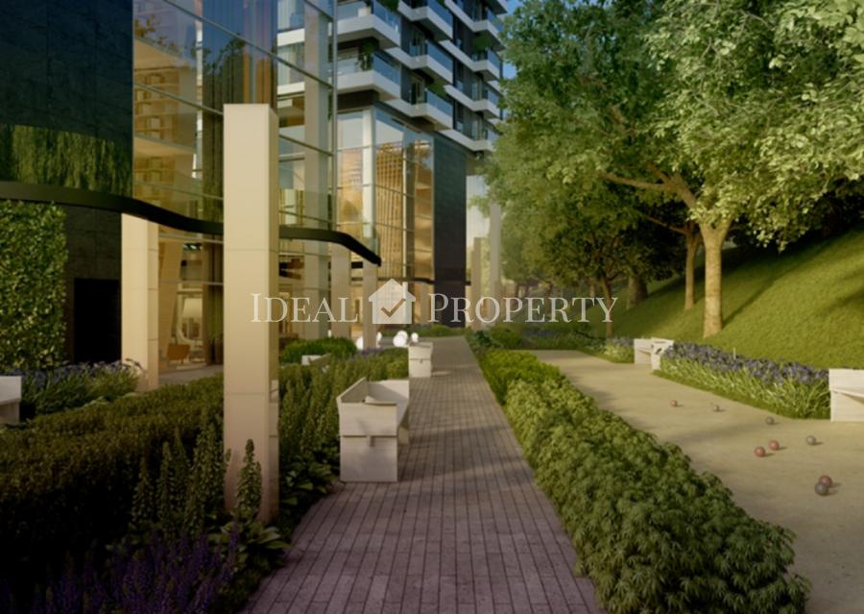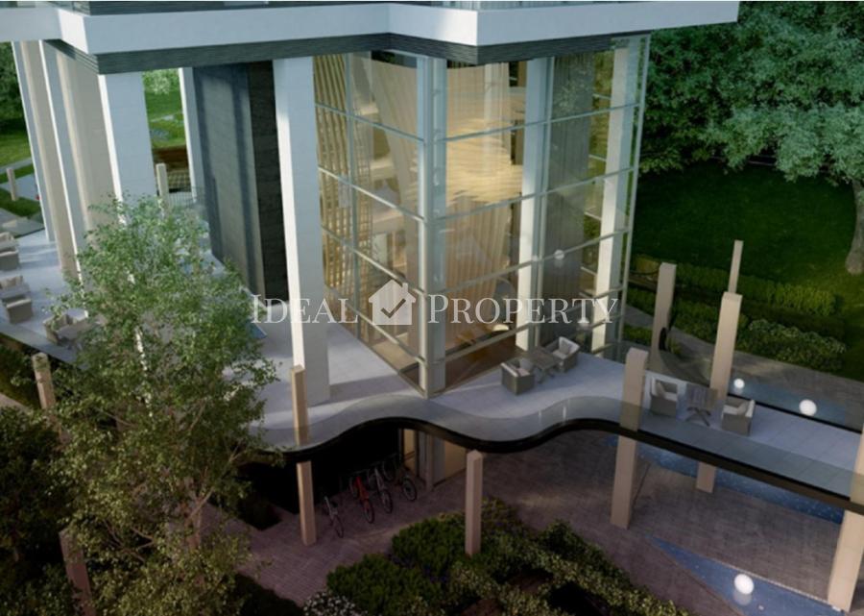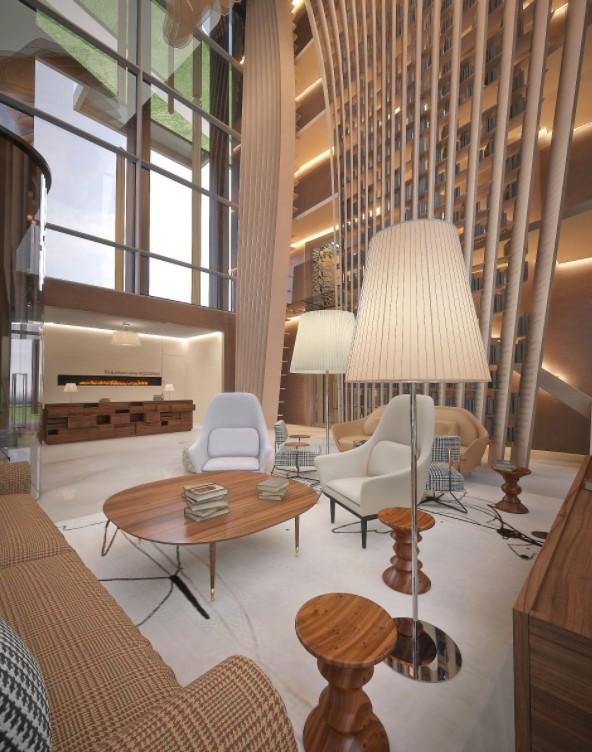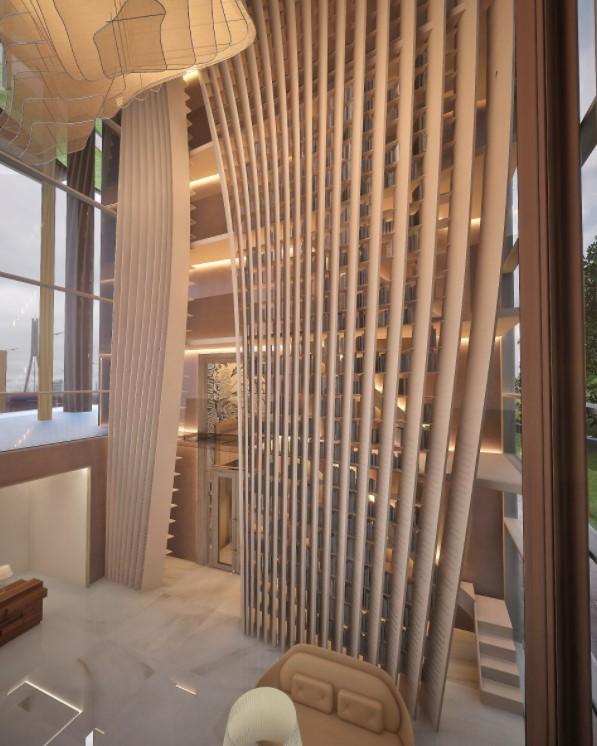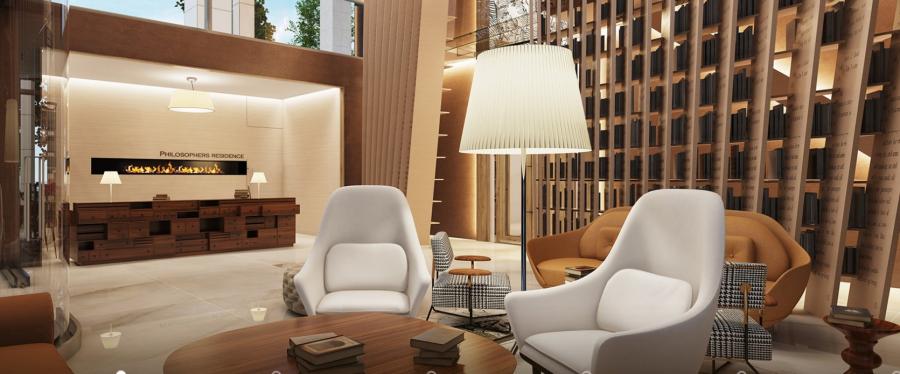PHILOSOPHERS RESIDENCE
The Philosophers’ Residence is created for those who hold safety philosophy close to their hearts, inspiring to find peace and proper relaxation, for those who choose an active way of life in the Business Capital without prejudice that such city can bring on.
A library full of books in Residence’s hall, a basketball court, terraces for Ping-Pong and Novus tables, 2 children’s playgrounds, a place for meditative relaxation with a view on the Philosophers’ Alley and shores of the ancient Daugava, and no cars inside the territory – this residence of modern philosophers will reflect the spirit of times. Located in the centre of Metropolis on vast landscaped Philosophers’ Residence terraces, its residents can dedicate themselves to thoughts and contemplations on the most spectacular Old Town landscapes of church broach spires and Riga Castle. From three viewpoints appears river Daugava beneath the Vanšu Bridge crossing it, low-rise Ķīpsala and Pārdaugava with its miniature houses sinking into green gardens, the future “City” of the capital of Latvia with its first high-rise Saules Akmens, and Ztowers.
The unique characteristic of project’s architecture appears in the position of the first apartment floor – it is lifted 14 metres above the ground. Only support pillars and the large entrance hall with a ceiling height of 12 metres are lowered to the ground level. Such solution allowed to effectively increase the recreation area. On the ground level under a roof, which is supposed as the 2nd storey of the building, tennis, basketball and volleyball courts have been situated. In the territory of the project you will also find an artificial pond and recreation area with 2 children’s playgrounds.
The Philosophers’ Residency project is located on a landscaped territory of 4 200 square metres, including a total of 120 apartments. Project consists of two apartment blocks (18-storey and 19-storey), connected with an underground parking lot for 113 spaces.
Buildings have been connected to Rīgas Siltums and Rīgas Ūdens, and in the apartments heat convectors with a possibility of temperature regulation.
A special attention has been drawn to engineering and heat efficiency by “RPH”.
Double-pane glass with heat transmission of 0.5, three-layered panel walls, modern heating and ventilation systems.
Buildings are equipped with designed, noise-free, fast, panoramic elevators provided by ”Schindler”. Private underground parking lot is equipped with the necessary ventilation with CO2-measuring sensors.
24-hour security provides safety of the residents: surveillance cameras, on-door speaker phones, apartments are hooked to alarm systems with a remote for alarming the security firm, chip access cards, automatic gates controlled by a remote.
Basic projects include 3-room apartments with 2 bedrooms, several 4-room apartments with 3 bedrooms, and 2-room apartments with 1 bedroom. Apartment space varies from 52 to 144 square metres, with an option of adjoining even in the latest stages of construction. Each apartment includes a terrace from 5.5 to 100 square metres, with a width of no less than 1.5 metres. The apartment ceiling height sums up to 3.5 metres, in the penthouses – 6,75 metres.
-
Sold
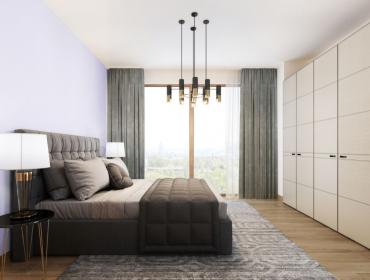
For sale an apartments in a new project ...
Riga / Agenskalns / Ranka dambisRooms: 2Floor: 13/23Area: 39,70 м²ID 3111154 155 EUR -
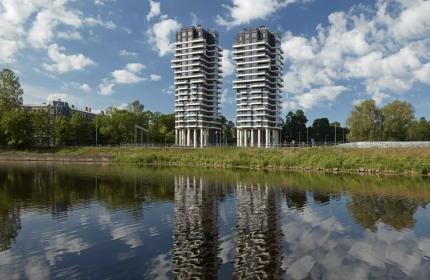
For sale an apartments in a new project ...
Riga / Agenskalns / Ranka dambisRooms: 3Floor: 9/23Area: 101,20 м²ID 3110234 000 EUR -
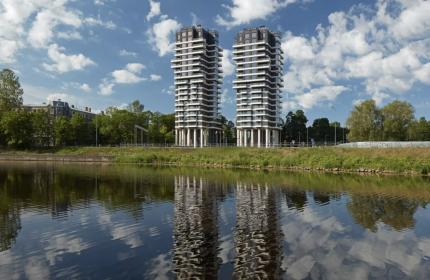
For sale an apartments in a new project ...
Riga / Agenskalns / Ranka dambisRooms: 3Floor: 7/23Area: 96,3 м²ID 3112215 000 EUR -
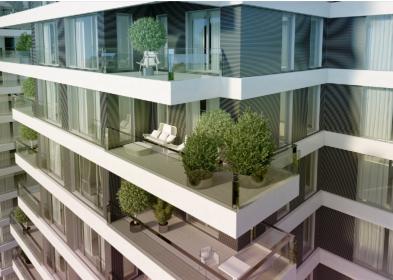
For sale an apartments in a new project ...
Riga / Agenskalns / Ranka dambisRooms: 3Floor: 8/23Area: 95,4 м²ID 3113221 000 EUR -

For sale an apartments in a new project ...
Riga / Agenskalns / Ranka dambisRooms: 4Floor: 13/23Area: 109,50 м²ID 3114393 000 EUR -
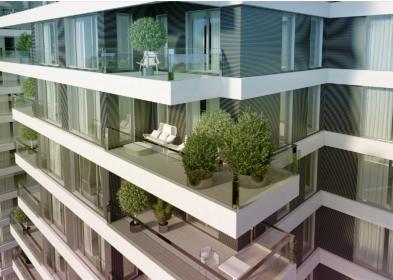
For sale an apartments in a new project ...
Riga / Agenskalns / Ranka dambisRooms: 3Floor: 12/23Area: 95,9 м²ID 3115247 000 EUR -
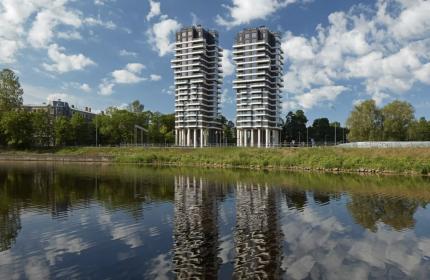
For sale an apartments in a new project ...
Riga / Agenskalns / Ranka dambisRooms: 4Floor: 14/23Area: 133,3 м²ID 3116352 000 EUR -

For sale an apartments in a new project ...
Riga / Agenskalns / Ranka dambisRooms: 3Floor: 16/23Area: 109,1 м²ID 3117310 000 EUR -
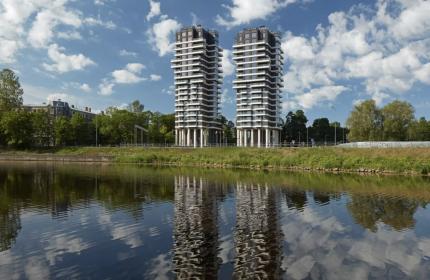
For sale an apartments in a new project ...
Riga / Agenskalns / Ranka dambisRooms: 4Floor: 18/23Area: 133,7 м²ID 3118400 000 EUR -
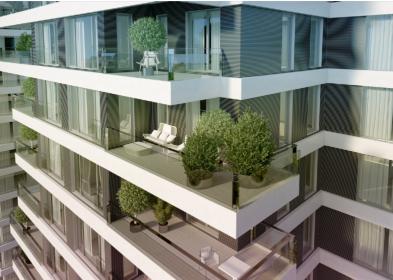
For sale an apartments in a new project ...
Riga / Agenskalns / Ranka dambisRooms: 3Floor: 12/23Area: 97,70 м²ID 3119252 000 EUR -
Excluzive
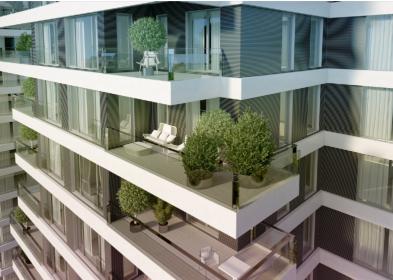
For sale an apartments in a new project ...
Riga / Agenskalns / Ranka dambisRooms: 5Floor: 22/23Area: 288 м²ID 3120878 000 EUR -
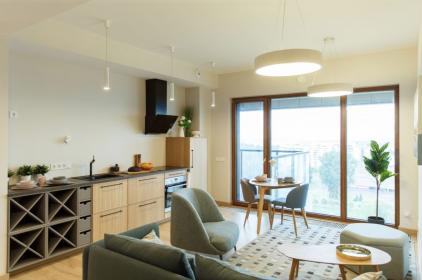
For rent an apartments in a new project ...
Riga / Agenskalns / Ranka dambisRooms: 3Floor: 11/23Area: 94 м²ID 3814950 EUR
Contact person

