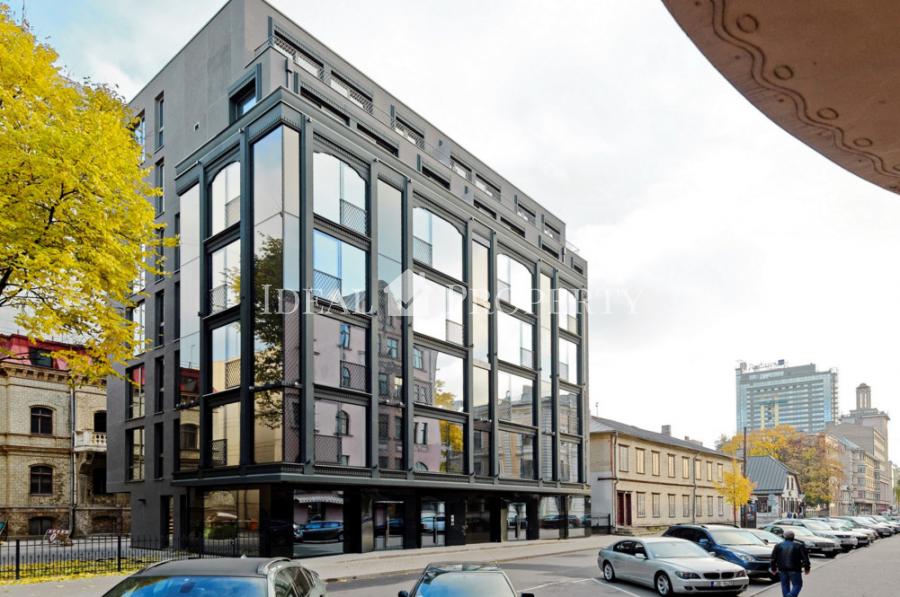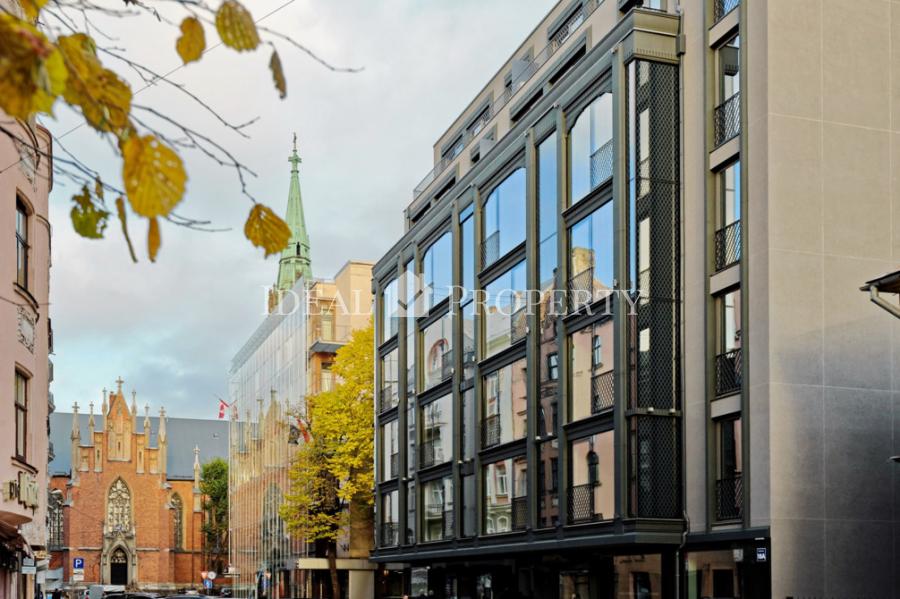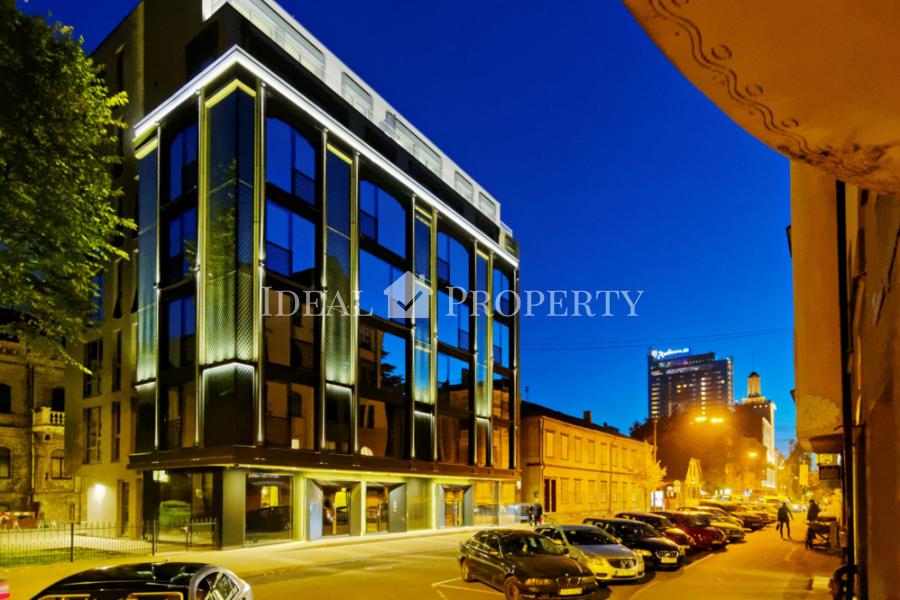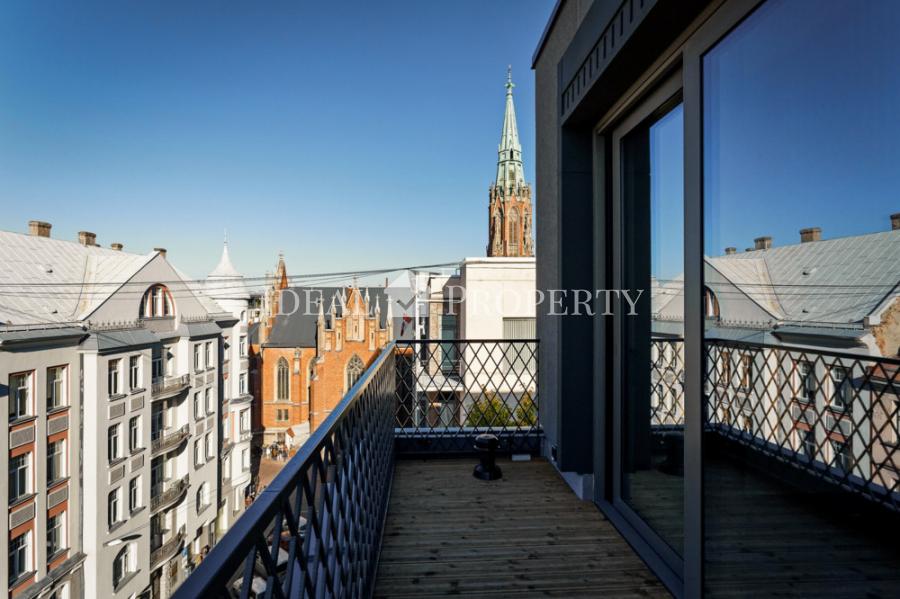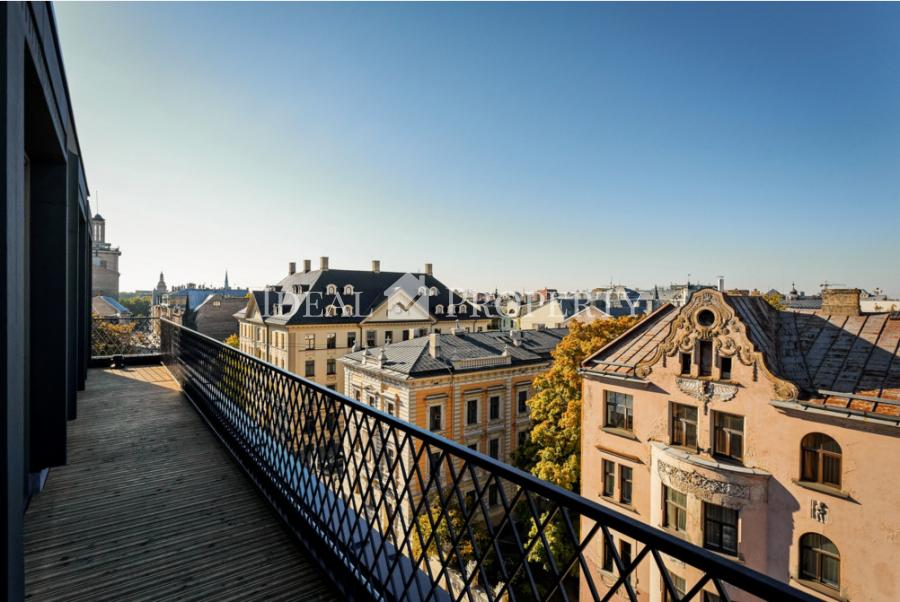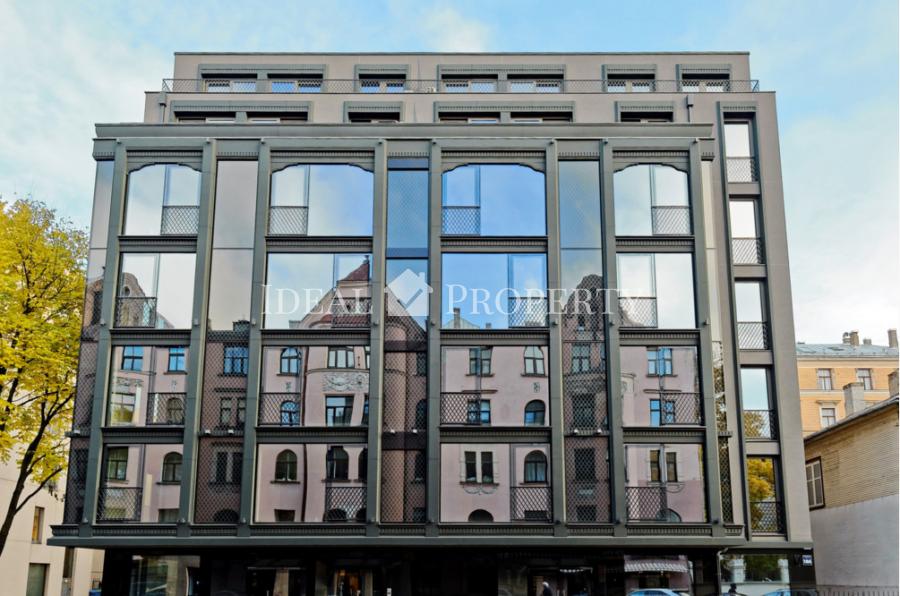Seven-storey building with 20 apartments has been developed in line with the highest requirements of contemporary architecture with respect towards the surroundings and city environment. On the first floor, there is a presentable lobby at the entrance door which is completely furnished; timber from rare species of trees and natural stone has been used in its interior. You will always be welcomed and seen by the smile of a polite concierge in the lobby. In order to ensure more comfortable reception of guests of the residents as well as the place for business negotiations, a library and a club with a small bar are situated on the first floor. The basement is equipped with storage premises where the residents can store large size sports equipment. The staircase of the building is serviced by the fast elevator made by KONE; the elevator is equipped with a special system which eliminates the regular noise made by an elevator. The stairs are made according to a special design which fits in the overall luxury.
Residential building Club Central Residence has been created for people with a sophisticated taste who spend their days in a hectic pace of business but in the evening they relax by sipping wine in some of the best restaurants of the city.
All apartments in the building are offered with complete interior finishing. The floors are made of high quality oak or walnut tree parquet boards which is gorgeously supplemented by a high skirting board. Bathroom and kitchen are decorated with tiles made by Italian and Spanish designers but the other equipment includes Villeroy&Boch, Grohe, ROCA, Huppe and Laufen plumbing. The walls of the living room are painted but in the bedroom they are covered with design wallpaper. The walls made of decorative wooden panels, which make the design warmer and homier, form an indispensible part of the entrance hall. All apartments have wooden doors with hidden hinges and high quality furniture. While constructing the building, everything has been taken care of at a high level. It is possible to regulate the heating, which is connected to the central engineering communications of the city, in centralized way and locally. It is conducted by the convectors Jaga which ensure higher heat discharge. All apartments have three phase electric energy with equal distribution of the load of the apartment in all premises. An autonomous ventilation system with the mode of recuperation and the possibility to program various operating regimes has been installed in each apartment in order to save energy and ensure maximum comfort in each apartment. The use of the aforementioned ventilation system permits to regain up to 90 % from the energy to be used for ventilation and to decrease energy consumption for heating respectively. Despite high level of energy efficiency of the building, all apartments from the 2nd to the 5th floor are prepared for developing an autonomous fancoil cooling system with built-in cold pipes, leads to drain condensate, as well as external blocks of electric supply and conducting cables in addition to autonomous ventilation system. The owners of the apartments will be able to install an autonomous SPLIT system in their apartments, according to their own choice, without making any construction works. The management system of the building ensures a digital accounting and preserving the data of all essential parameters of the building in one united apartment maintenance bill by including in it the costs of all energy resources consumed, maintenance, guarding and servicing. It will permit the building manager to settle all relations and to make settlement with the service providers instead of apartment owners.


