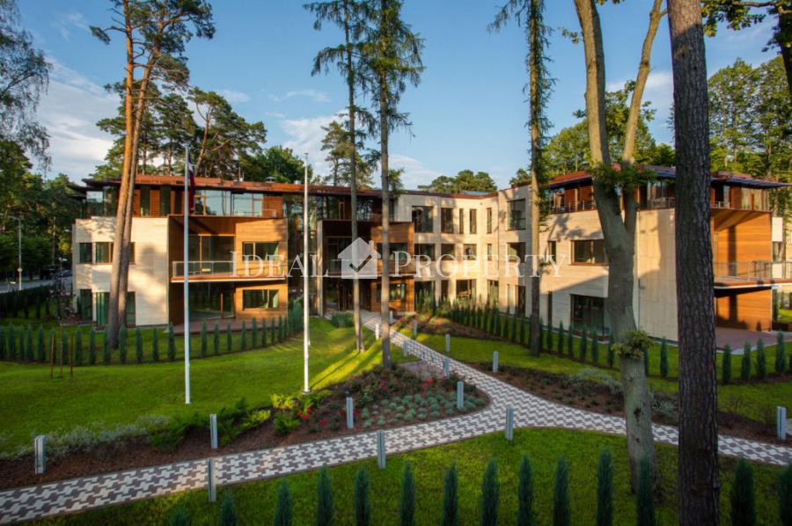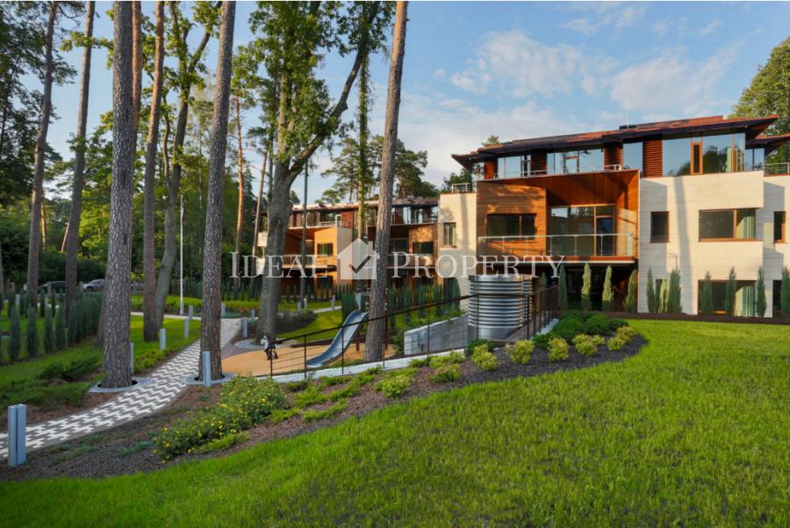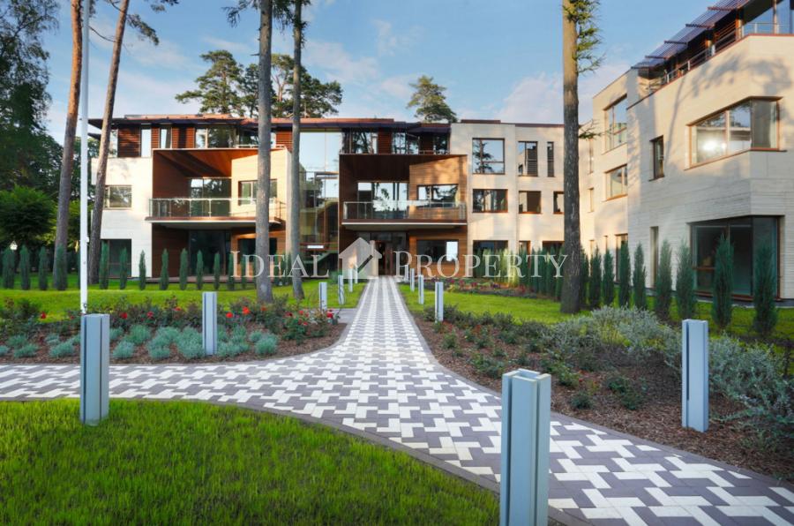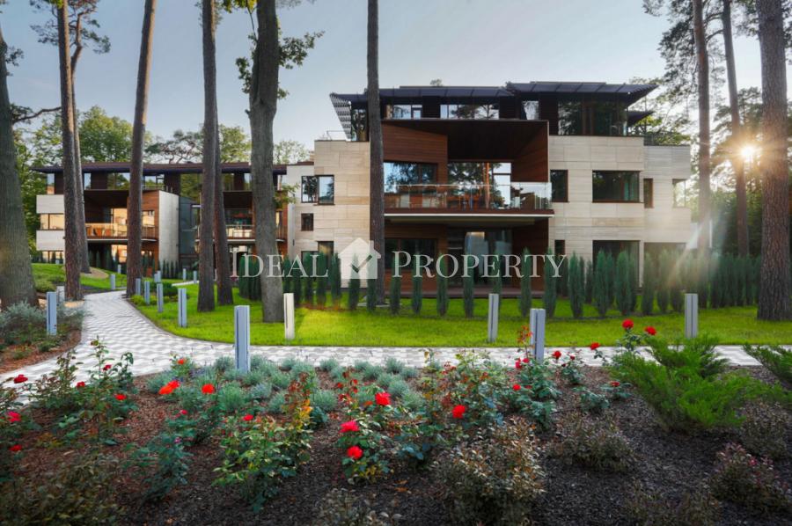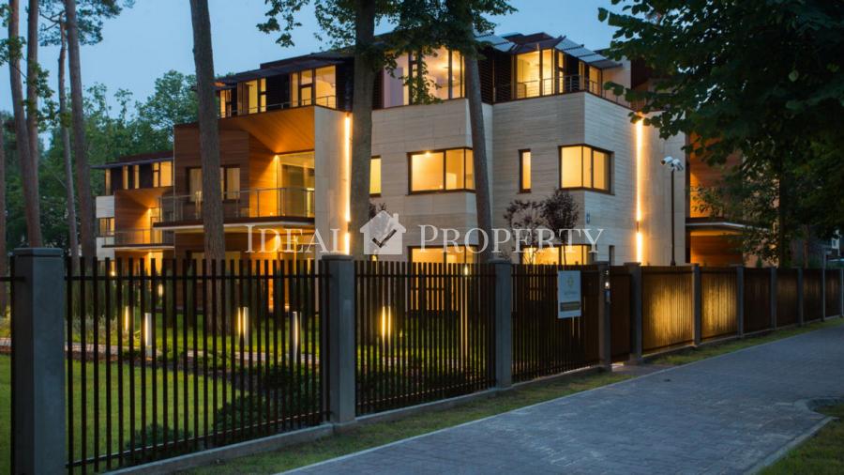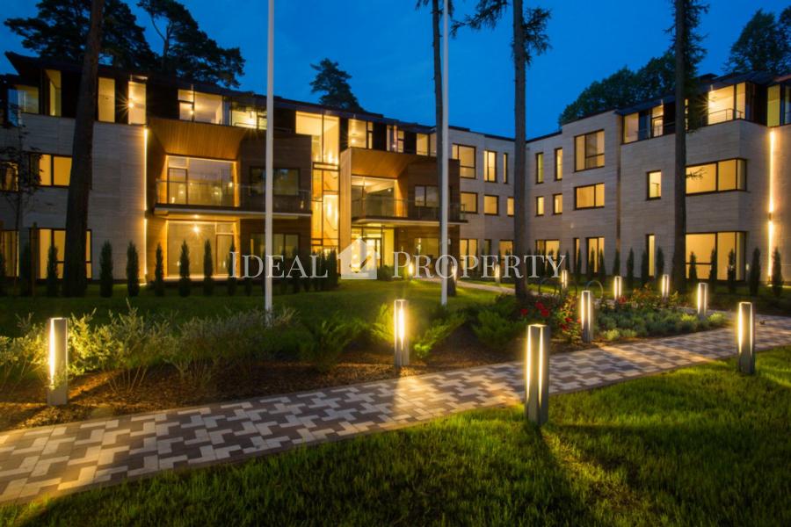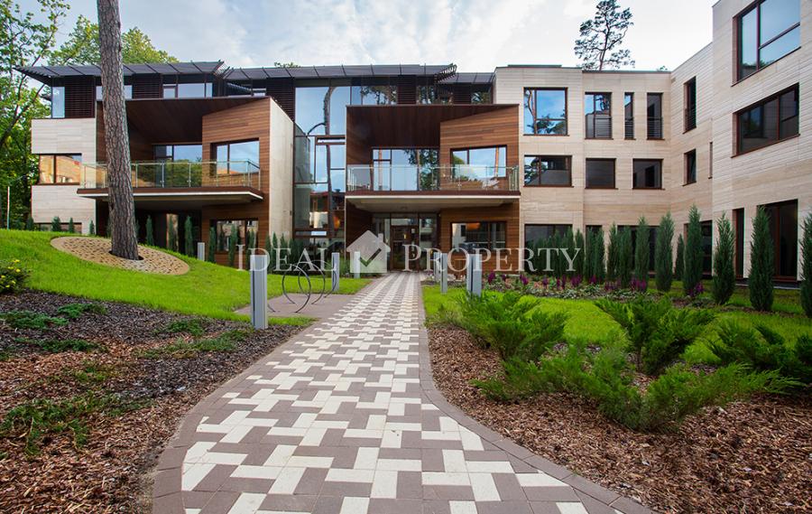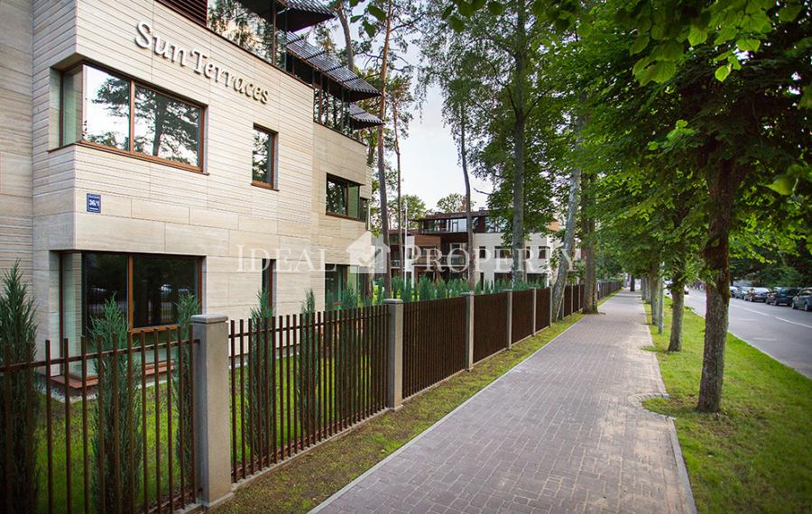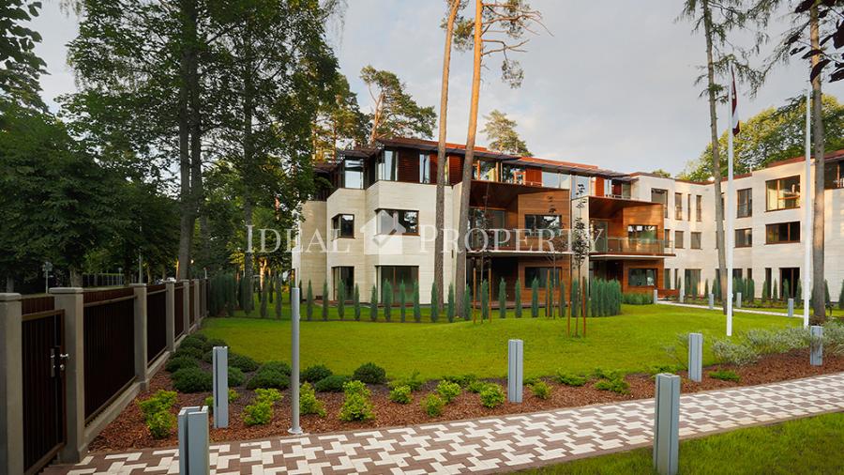SUN TERRACES
The main architectural accent of the complex is the broad terraces, unfolding a picturesque view of the Baltic sea, beachside and pine forests. Just imagine: every morning standing at the terrace with fresh thoughts and ideas, watching the sun rising from the sea and smoothly moving westwards, shining warmly and illuminating the “Sun Terraces” - isn't it inspiring?
The main architectural accent of a complex are big terraces, from 18 sq.m – 46,5 sq.m opening a picturesque view of the Baltic Sea, a beach and the pine wood.
In two buildings there are 42 apartments, living space from 89,4 sq.m – 214,8 sq.m, total area from 109,6 sq.m to 261,3 sq.m.
Apartments 3,4, 5 room.
Quantity of parking spaces – 64.
Maintenance
- Maintenance fee per month EUR/kvm: 1.5
- Watter: 1 m3- 1,09 EUR
- Electicity: 0,15 EUR/Kwh
- other payments: sewerage m3- 1,07 EUR
“Sun Terraces” project is located in Dzintari, the very heart of Jurmala and close to the sea. The sound of waves, the gentle shaking of pines, peaceful walks down quiet streets – this is the spirit of Jurmala, probably one of the most famous and inspiring Baltic sea resorts, close to Riga, the capital of Latvia.
In frontage finishing only natural materials were used such as marble and noble wood of cedar. Cedar is a valuable wood and is used since ancient times. Due to its' solid structure cedar is a great insulator which is why it was used in frontage – not only it is aesthetically relevant for the whole concept of the complex, it also creates a certain environment inside.
-
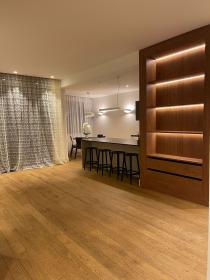
Apartments for sale in a comfortable res...
Jurmala / Dzintari / Dzintaru prospektsRooms: 4Floor: 2/3Area: 154 м²ID 3570620 000 EUR -
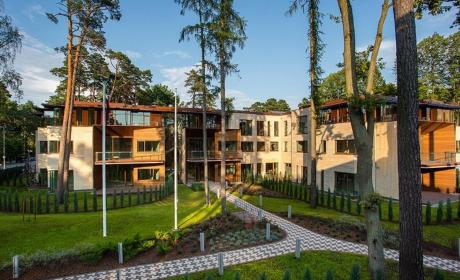
Apartments for sale in a comfortable res...
Jurmala / Dzintari / Dzintaru prospektsRooms: 4Floor: 2/3Area: 157 м²ID 34303 000 EUR -
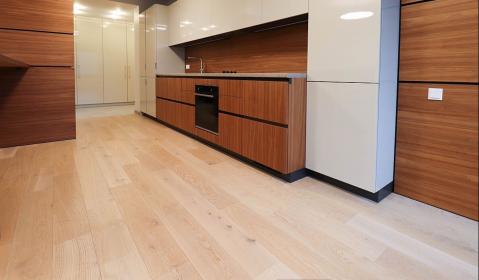
Modern 4-rooms apartment in the new pro...
Jurmala / Dzintari / Dzintaru prospektsRooms: 4Floor: 3/3Area: 156 м²ID 41302 500 EUR
Contact person

