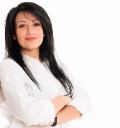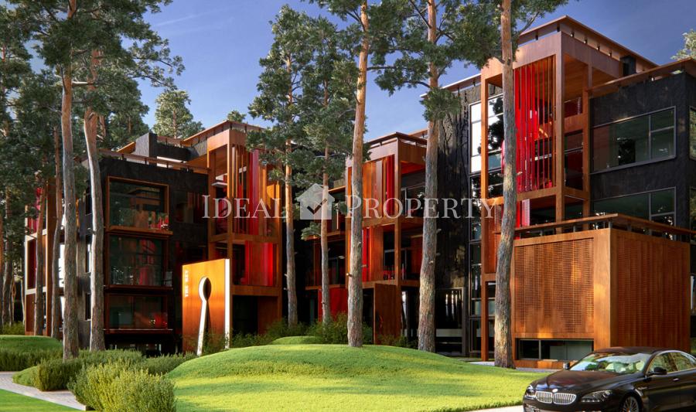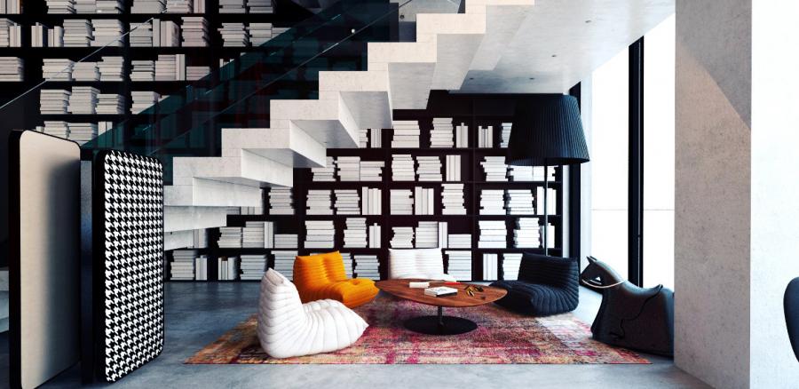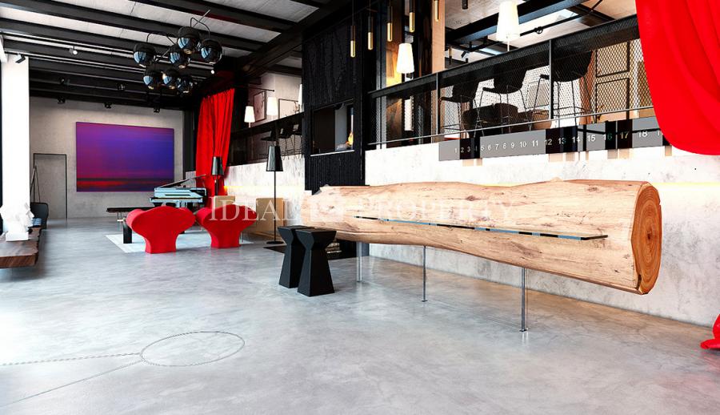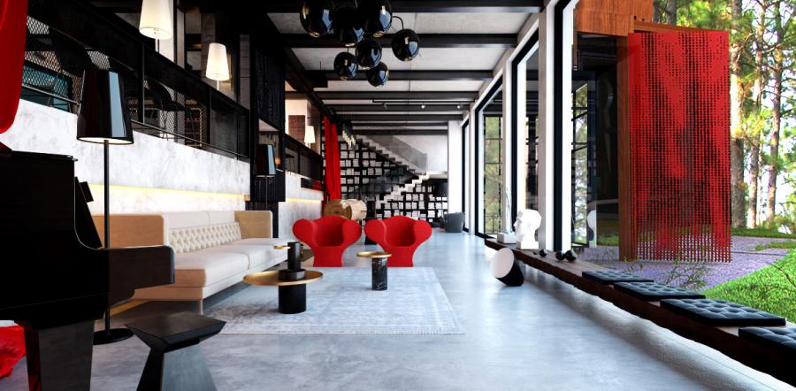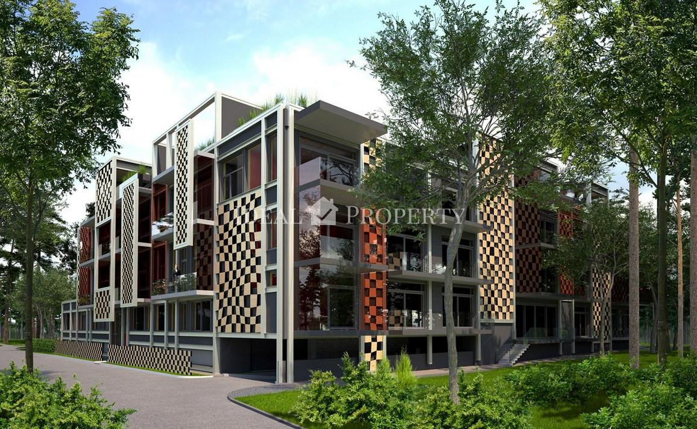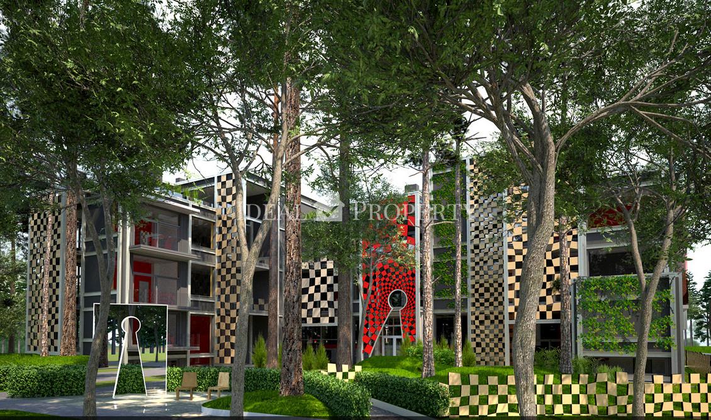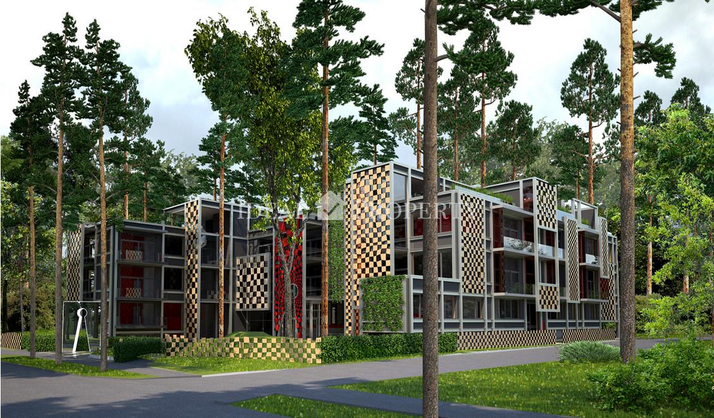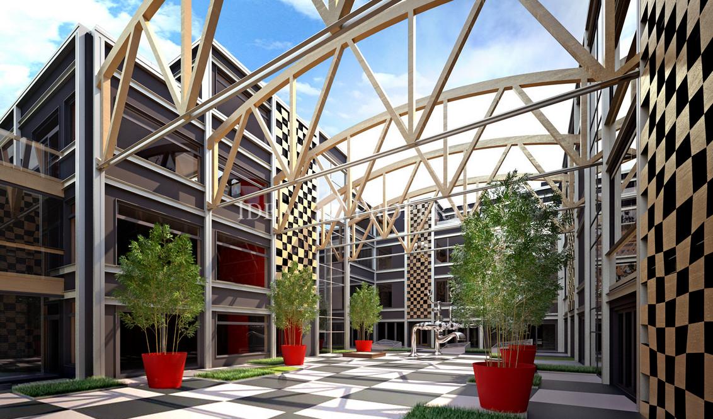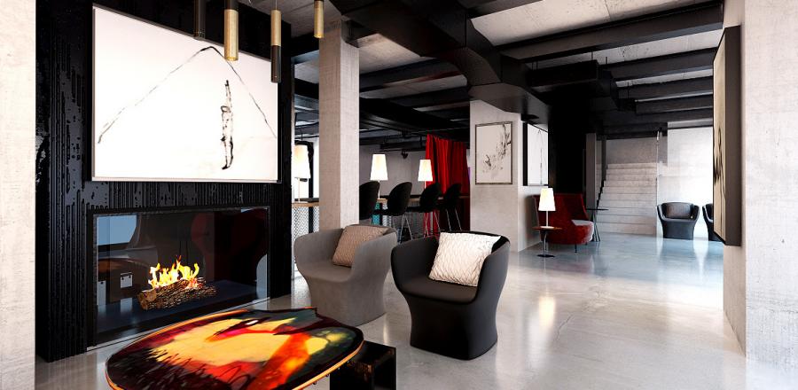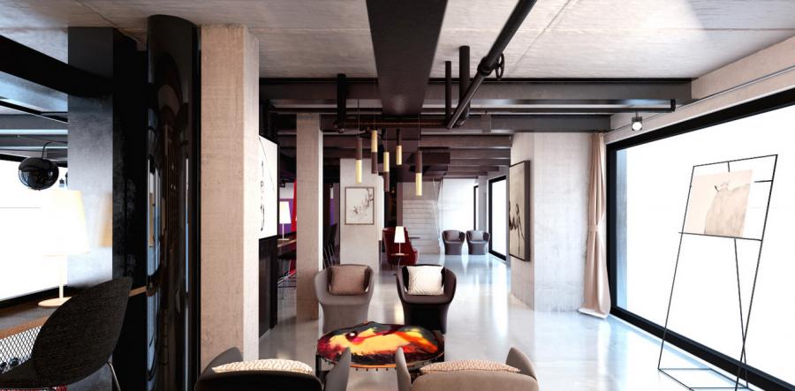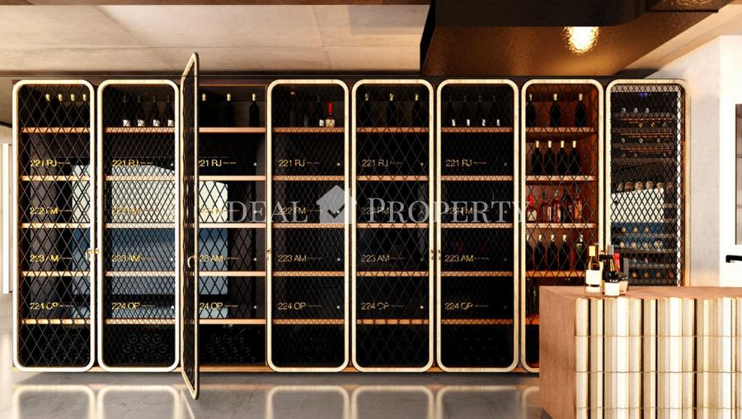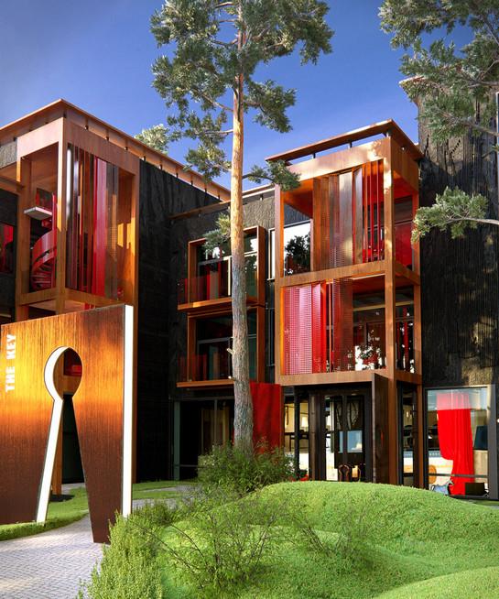THE KEY
"No building in Jurmala at this time is equal to this one. This building is full of an artistic aura and an atmosphere of free and creative activities.The first surprise is the building’s exterior, which creates the feeling that the structure is very special, indeed. The vestibule offers another surprise, because those who enter the foyer find themselves in a real exhibition hall.In preparing the concept for the building, we tried to preserve its aesthetic environment and artistic atmosphere so as to allow people to enjoy art in an unaccustomed environment. We rebuilt a former cinema and decided first and foremost to install an exhibition hall. Only then did we think about the placement and construction of flats.
Each flat has a separate exit to the roof, where there is a separate terrace from which one can see the sea and the pine forest which surrounds the building. The proximity of nature and the sea calms, delights and inspires people, and the skilful work of the designer has ensured accents which allow you to feel that you are really on the beach.In designing the building’s façade, we took advantage of our delight about the historical wooden architecture of Jurmala, which is often ornately decorated with wooden elements.The main accent of the façade relates to decorative and square wooden elements which recall historical building traditions in Riga and also create associations with a cinema screen.We are proud to offer 23 luxury-class flats in a club-type apartment building that is found in a well-appointed and prestigious part of Jurmala. We are offering you new trends and original solutions in all areas. Each flat is unique and in line with the owner’s individual demands. Ideal layouts and environmentally friendly building and finishing materials guarantee absolute comfort.Ceilings are up to five metres high. Each first-floor flat has a separate entrance from the yard, as well as a lovely opportunity to plant a little garden. The advantage for each second-floor flat is a terrace which is separated from the flat itself by a glass wall that can be fully opened. Owners of third-floor flats have access to a green and sunny roof terrace which is a bit of the beach up on the roof. The vestibule of the building is a unique two-level arts space for various events such as exhibitions, creative evenings, etc. The vestibule is not just an ornate and elegant waiting area, but also a lobby bar that offers special services to the building’s residents.
An exclusive residential project The Key located just 50 m from the sea and is situated in an excellent location: nearby Dzintaru Park, restaurants, shops, SPA, hotels and railway station.
A techincal description
Building Specification
Fundament and base storey wall structures
Monolithic ferro-concrete and VST.
Overhead cover structures
Monolithic ferro-concrete.
Walls
Load-bearing walls – monolithic ferro-concrete and VST.
Roof
Usable roof with greenery.
Staircase structure
Sectional ferro-concrete.
Windows
Aluminium windows with double glass package.
Outer door of the building and fence gate
With code key and built-in video communication system for each apartment.
Outer doors of apartments
Metal with wood finish.
Staircases
Fully finished.
Water supply system
Jurmala City water supply – connection LLC “Jurmalas udens”.
Sewerage system
Jurmala City sewerage system – connection LLC “Jurmalas udens”.
Power supply system
SJSCo “Latvenergo”.
Low-intensity current grid
Telephone, Internet and cable television installation with sockets, fire-fighting alarm.
Heating system
Local gas boiler house, a modern heating unit with a meter, a separate thermal energy meter for each apartment.
Lift
Three panoramic glass lifts.
Ventilation system
Individual climate control in each apartment and air supply – exhaust in all premises.
Interior finish specification
Rooms, kitchen
Ceiling
Ceiling height up to 6 m.
Floor
Natural wood board.
Walls
Puttied – primed; prepared for painting or wall-papering.
Windows
Aluminium windows with double glass package.
Doors
Wooden/glass.
Bathroom, toilet
Ceiling
Up to 6 m
Floors
Prepared for tiling. Electrically heated floors installed.
Walls
Prepared for tiling – puttied, primed.
Doors
Wooden/glass.
Ventilation
Individual climate control in each apartment and air supply – exhaust in all premises.
Installed systems
Waterline
Built-in hot and cold water supply lines with connected fittings at the locations of water consumption. Water meters installed.
Sewerage
Lines built to each location of water consumption.
Electrical installation
Electrical cables installed from the distribution panel to the sockets, switches and power outlets in the ceilings, switches and sockets installed.
Low-intensity current
Telephone, Internet and cable television installation with sockets and fire-fighting alarm.
Garage
Parking places
Parking places built in the underground storey of the building. Automatic, sectional, pull-up gate with remote control. Floor – concreted.
Territory around the building with all amenities according to the design, plants, paths and access road. Roof terraces with all amenities and greenery, inner yard and ground floor terraces.
-
Excluzive
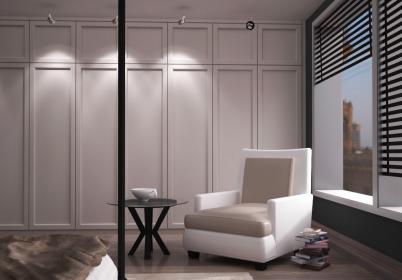
We offer 23 luxury-class flats in a club...
Jurmala / Dzintari / Dzintaru prospektsRooms: 3Floor: 3/3Area: 213.63 м²ID 2282821 100 EUR
Contact person
