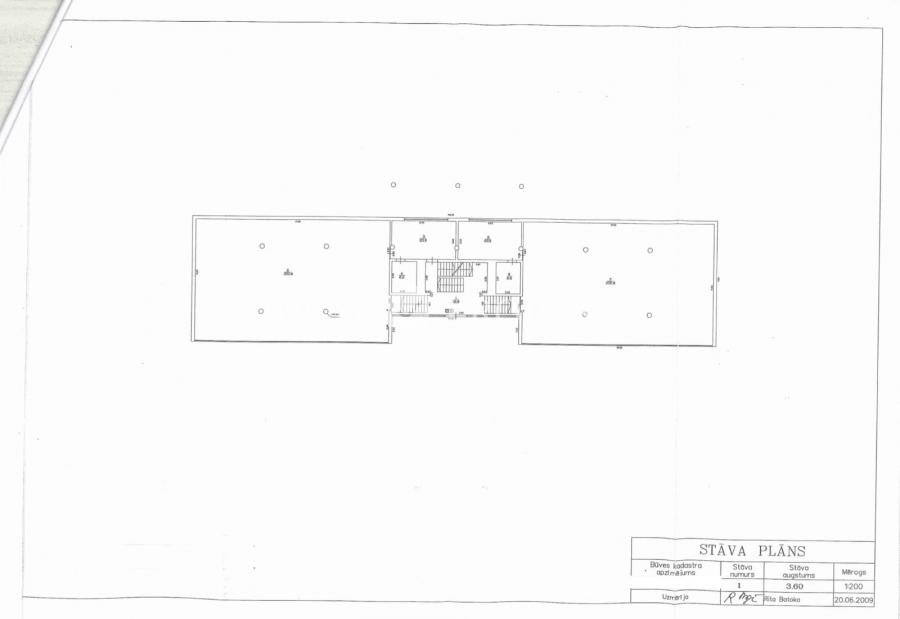New (2009), modern building for sale
About object
Description
The ideal location of the facility - just 5 minutes by car to the international airport "Riga", 15 minutes - to the center of Jurmala, 15 minutes - to the center of Riga. Across the street is the new American embassy building. Nearby are - Statoil, Lexus Riga salons, Wess motors Toyota, BMW, Gross auto.
The building was commissioned in 2009; and the project was nominated for an architectural award of the year. The technical design of the building was made in Germany. The building was built as an art-salon from monolithic concrete and glass. Internal finishing of walls and columns - exposed specially treated concrete.
Parking at the ground level is provided for 16 cars, there is also parking along the building.
The basis of the concept is the association - functionality, environmental friendliness, as well as the convenience of its location and developed infrastructure. The architecture of the building is dominated by modern solutions and trends, while the combination of materials is thought out in such a way that the building is in perfect harmony with the surrounding landscape.
The total area of the building is 2126 m2 of which:
- Office area of the building 1170 m2.
- The area of the car park at level -1 is 506 m2.
- On the upper level of the building there is a green terrace of 450 m².
Staircase to 4 levels of black granite. Specially designed and manufactured luminaires. All communications - heating, electrical and low currents are built into the floor. The filler floor is made using a special technology.
The building is economically maintained, gas heating (Wiesemann boiler), ventilation and cooling - the Swedish Envistar system, its own well, exclusive finishes, German plumbing; 2 lines of optical cable; powerful server.
Information
Price
Services:
- Internet
- Parking
- Alarm system
- Terrace / Balcony
Communication:
- Газовое отопление
- Municipal water
- Biological sewage
Location
Contact person

Ilona Gorenko
Head of Real Estate Department Ideal Property +37126176578 WhatsApp Viber ilona@idealproperty.lvAsk a question
Other real estate offers. Marupe district.
- We offer for sale a high quality and fully furnished house in green area (Marupe district , Upesgrivas)
- Luxury mansion in a residential comlex Old Captain (Marupe district , Silnieku)
- For sale and rent mansion in a residential comlex Old Captain. (Marupe district , Silnieku)
- For sale and rent houses in a residential comlex Old Captain. (Marupe district , Silnieku)
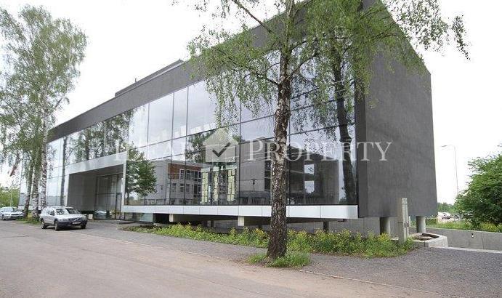
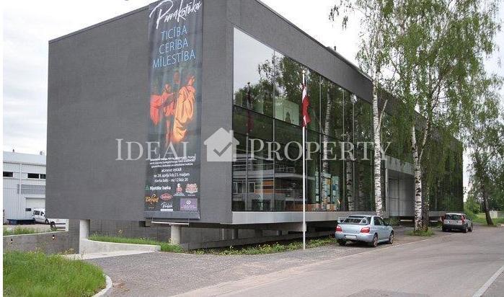
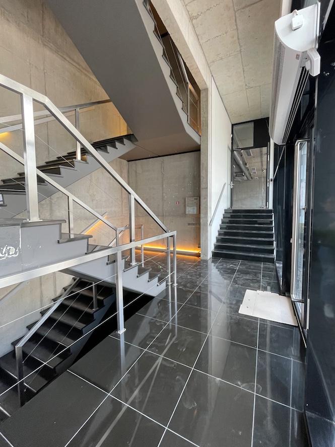
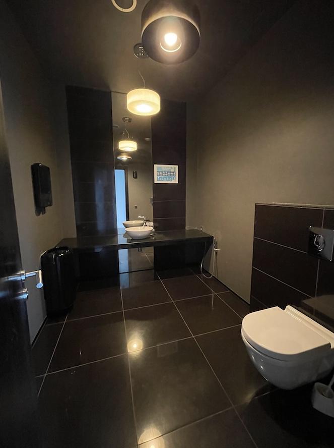
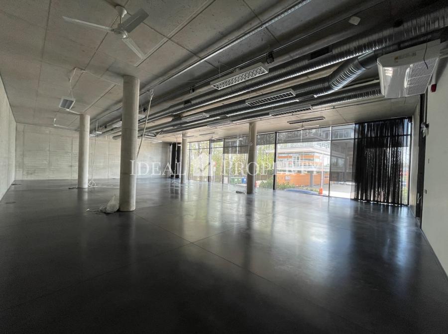
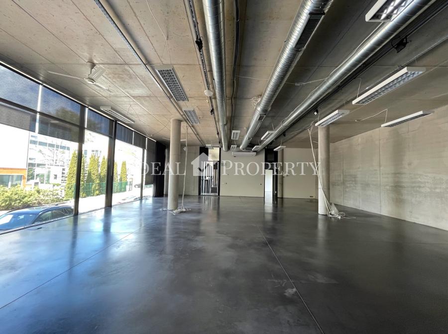
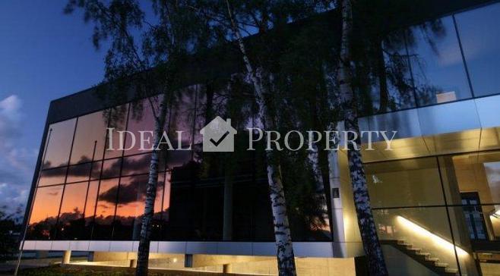
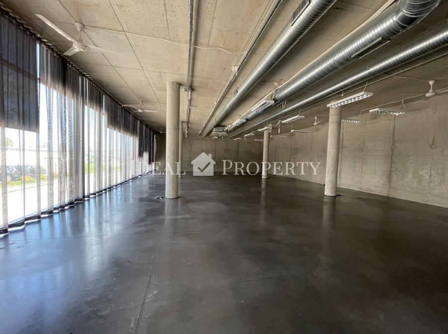
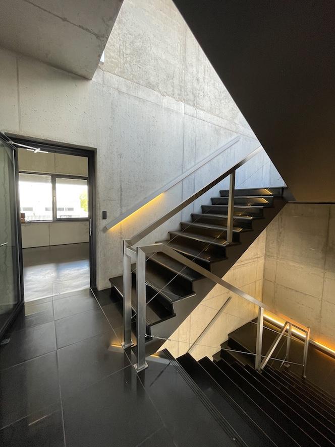
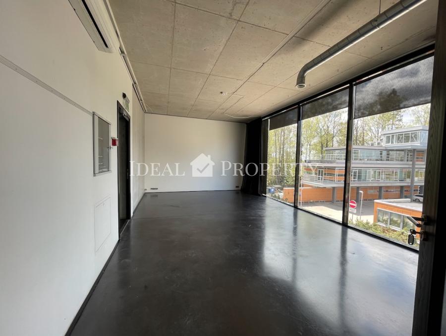
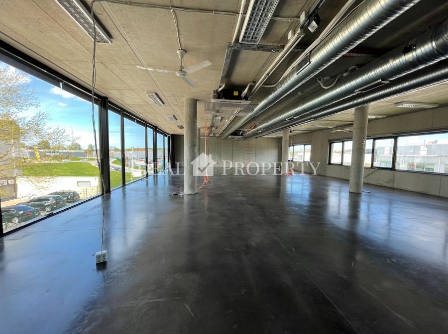
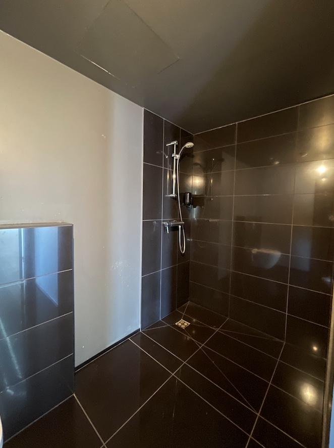
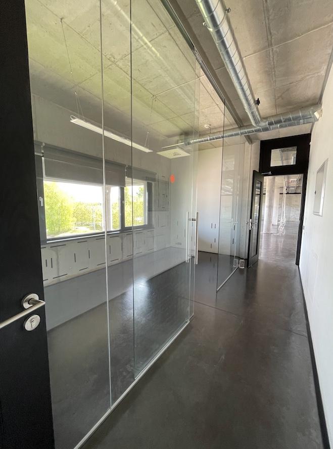
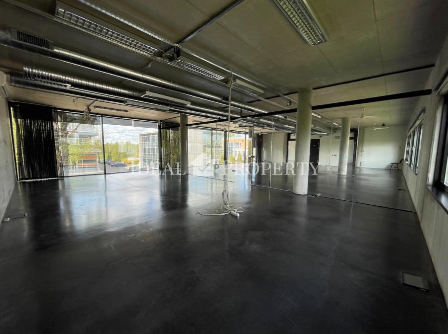
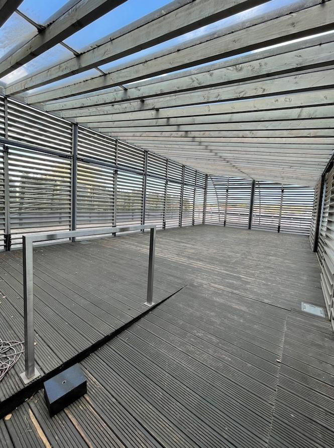
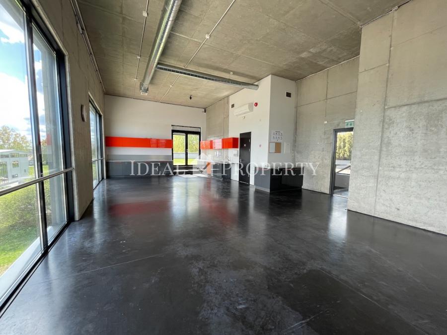
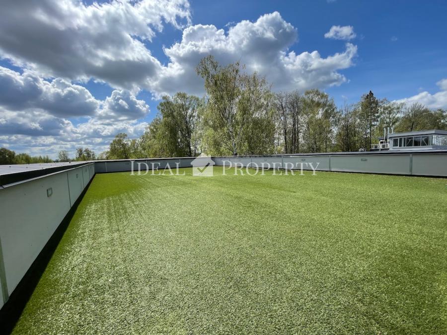
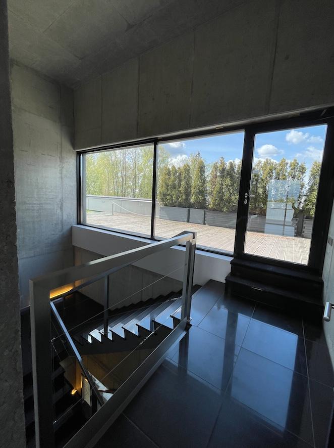
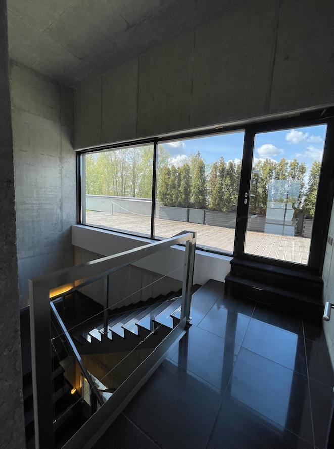
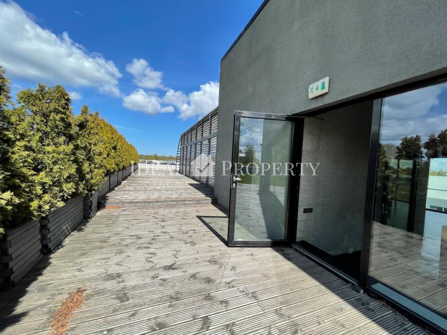
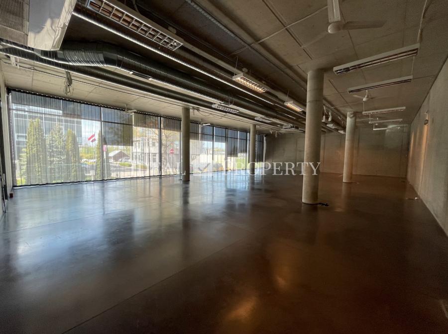
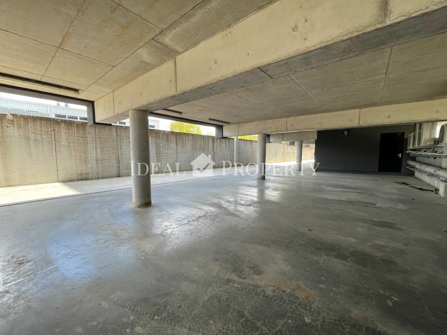
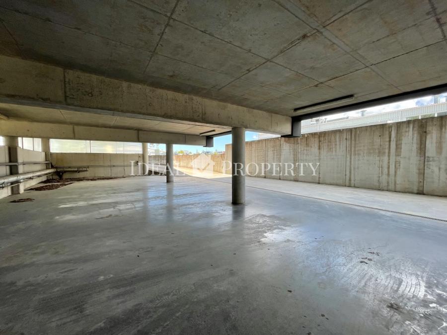
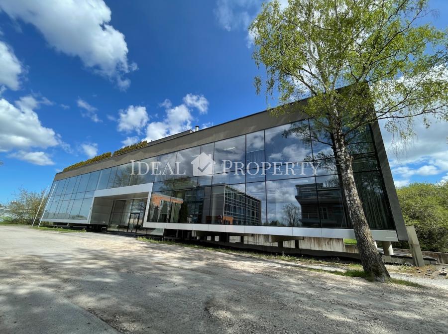
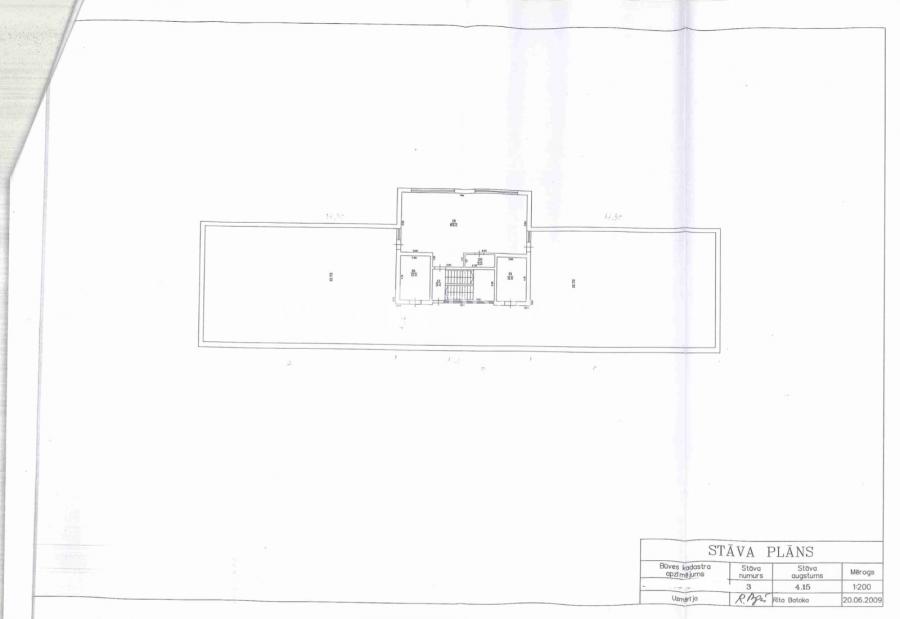
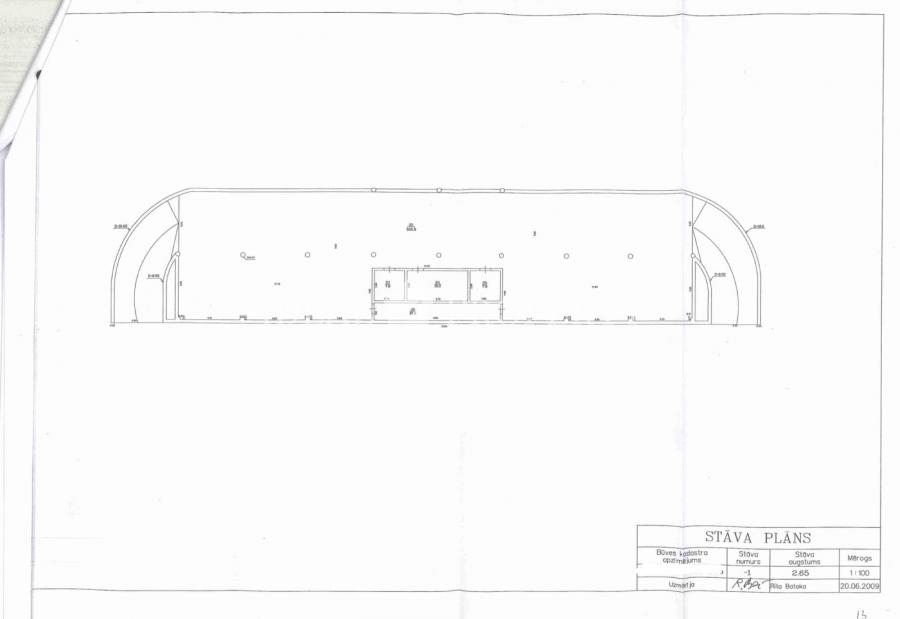
.jpeg)
