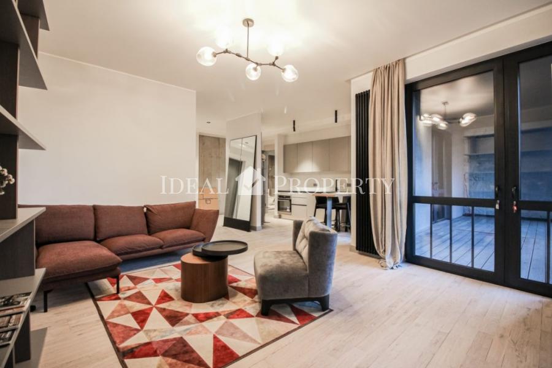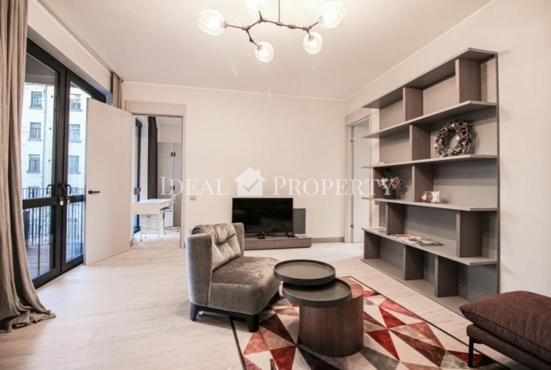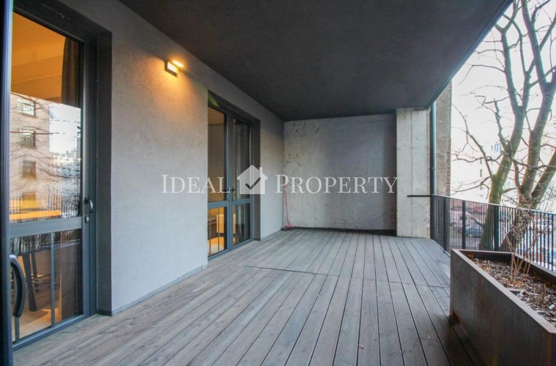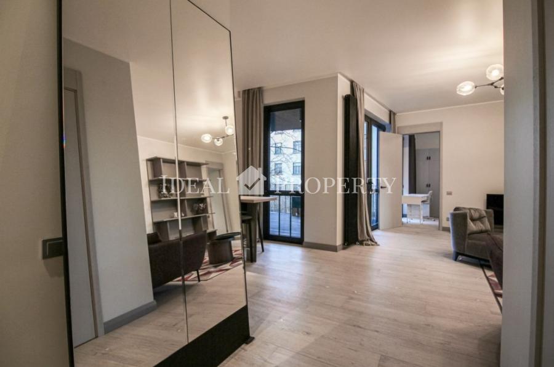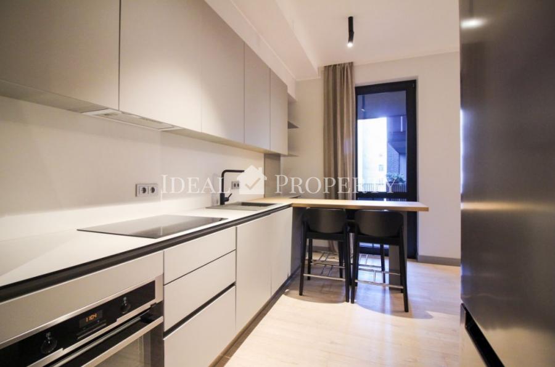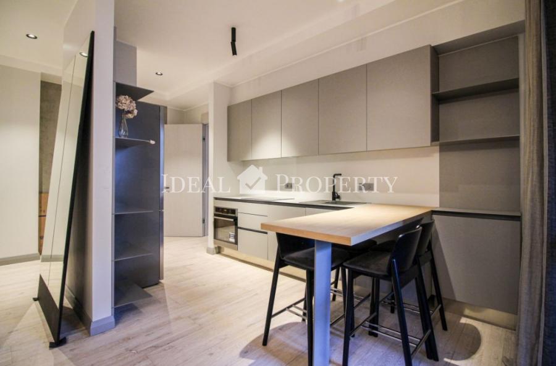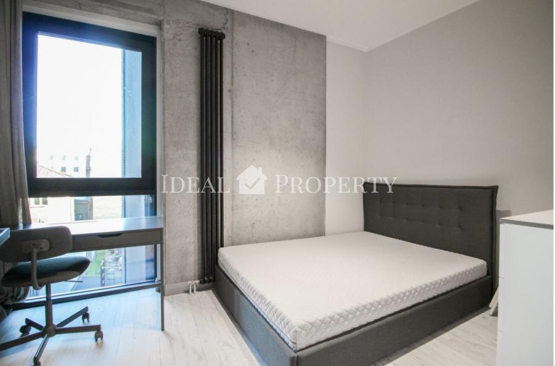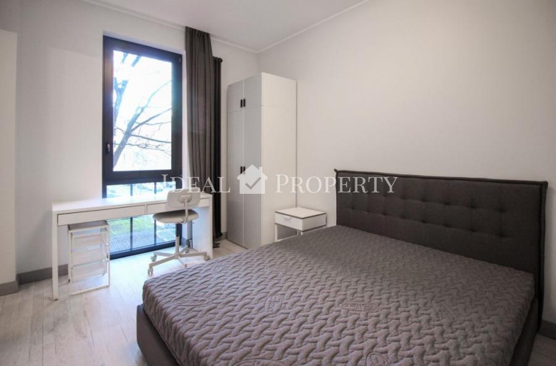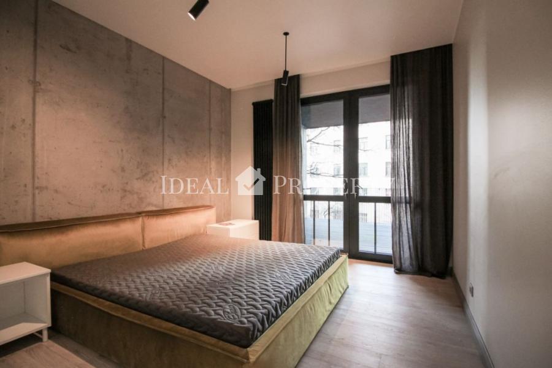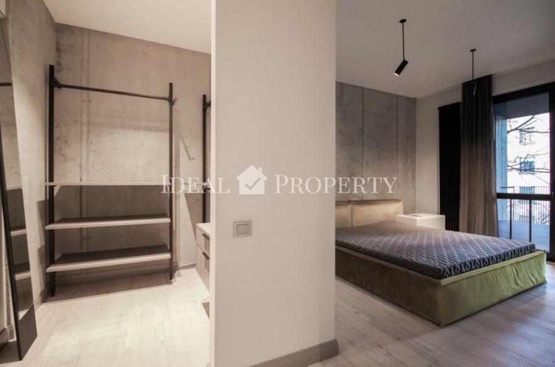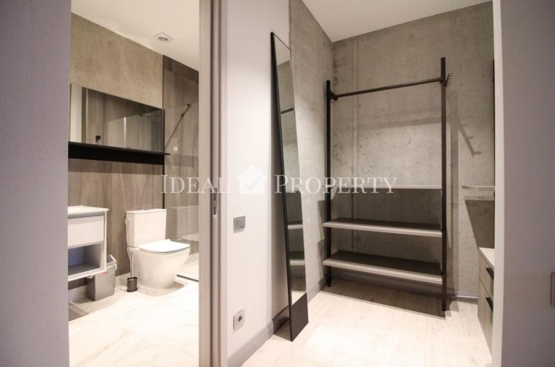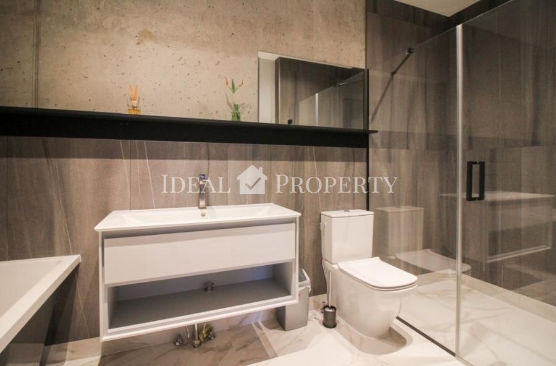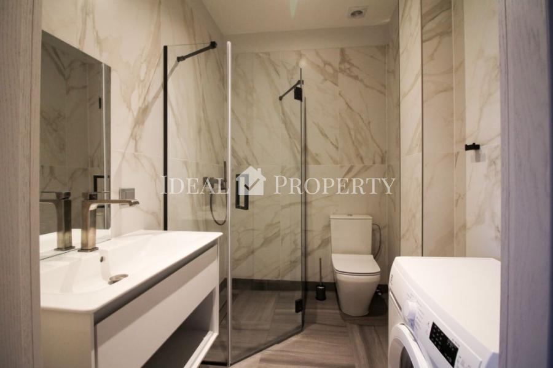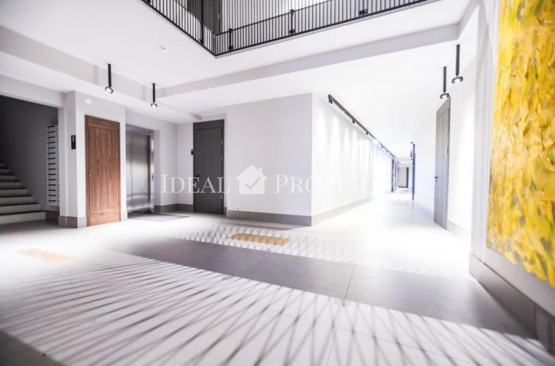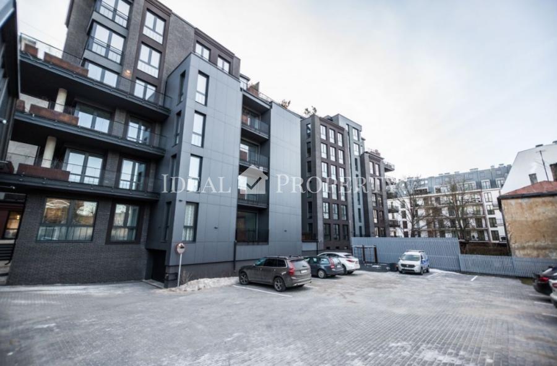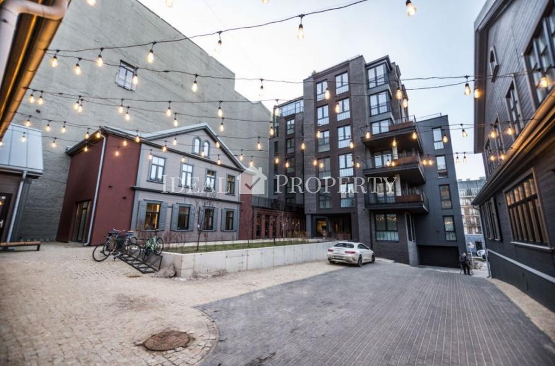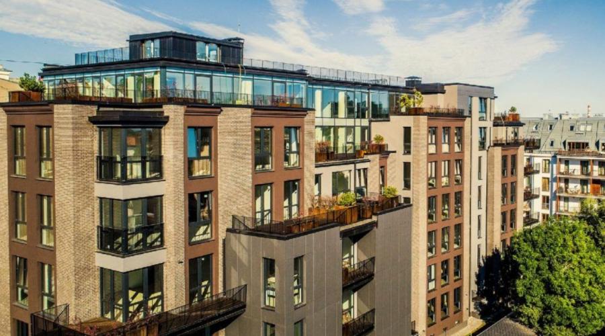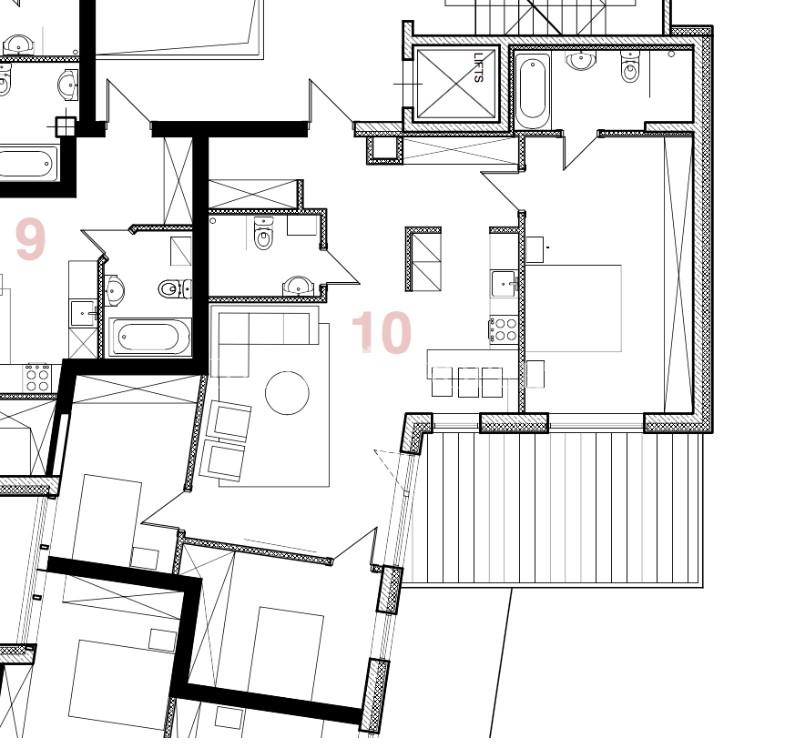Apartment in the new project - Parkers (2019) in the Quiet Center.
About object
Description
Apartment in the new project - Parkers (2019) in the Quiet Center. Description: Master bedroom with its own wardrobe and bathroom, 2 separate bedrooms with wardrobes and furniture, equipped living room with kitchen, 2 bathrooms, large terrace. - Apartment fully equipped, ready to move in. - Functional design, panoramic windows - Ceiling height 3 meters - In the apartments, the floors are covered with 3 layers of natural wood parquet, the doors are faced with bleached oak, the painted walls are made of double gypsum board. - The apartments are equipped with high vertical radiators. - The kitchen is covered with dark gray shades of tiled wood with marble texture and stone bathtubs. - Plumbing selected from Laufen and Duravit. - Concierge and security 24/7 - The house is located in the back of the block, which ensures silence even with the windows open. Bonus: Underground parking included - 1 place. Additionally, you can rent places on the ground and underground parking. The interior of the building was inspired by the details of art deco, its geometric shapes and classic materials: marble, brass and nickel, combined with various black and different gray tones. The lobby has marble floors, tinted panels at the entrance, a wide atrium with an open top, Schindler elevators with black titanium trim and stone steps with metal elements. Location: Quiet center. At the entrance there are wooden restored houses, which are filled with commercial activities - a beauty salon, a restaurant, offices. In walking distance - park Esplanade, cozy streets of the Embassy District, cafes and restaurants, schools and gardens.
Information
Price
Services:
- Elevator
- Internet
- TV
- Parking
- Alarm system
- Terrace / Balcony
- Intercom
Communication:
- Central heating
- Central sewage
- Central water
Contact person

Ilona Gorenko
Head of Real Estate Department Ideal Property +37126176578 WhatsApp Viber ilona@idealproperty.lvAsk a question
Other real estate offers. Residential complex: PARKERS.
- For sale 1-bedrooms apartment with full finishing in a new project in the center of Riga at Valdemara str. ( Apartments in the residential complex PARKERS)
- We offer for sale a designer apartment in the city center. ( Apartments in the residential complex PARKERS)
- 3-room apartment for rent in the PARKER's project. ( Apartments in the residential complex PARKERS)
- For sale 1-bedrooms apartment with full finishing in a new project in the center of Riga at Valdemara str. ( Apartments in the residential complex PARKERS)
- For rent 3-bedrooms apartment with full finishing in a new project in the center of Riga at Valdemara str. ( Apartments in the residential complex PARKERS)
Other real estate offers. Centre.
- For sale well-designed six-room apartment in the center of Riga. (Centre , Bruninieku)
- We offer to rent office space in Riga (Centre , Zemitana)
- For rent apartment in the center of Riga, for a long time at Dzirnavu str. (Centre , Dzirnavu)
- For long-term rent offered a spacious five-room apartment in the most prestigious district of Riga, on Albert Street. (Centre , Alberta)
- For sale we offer apartment in new complex at Dzirnavu street. (Centre , Dzirnavu)
